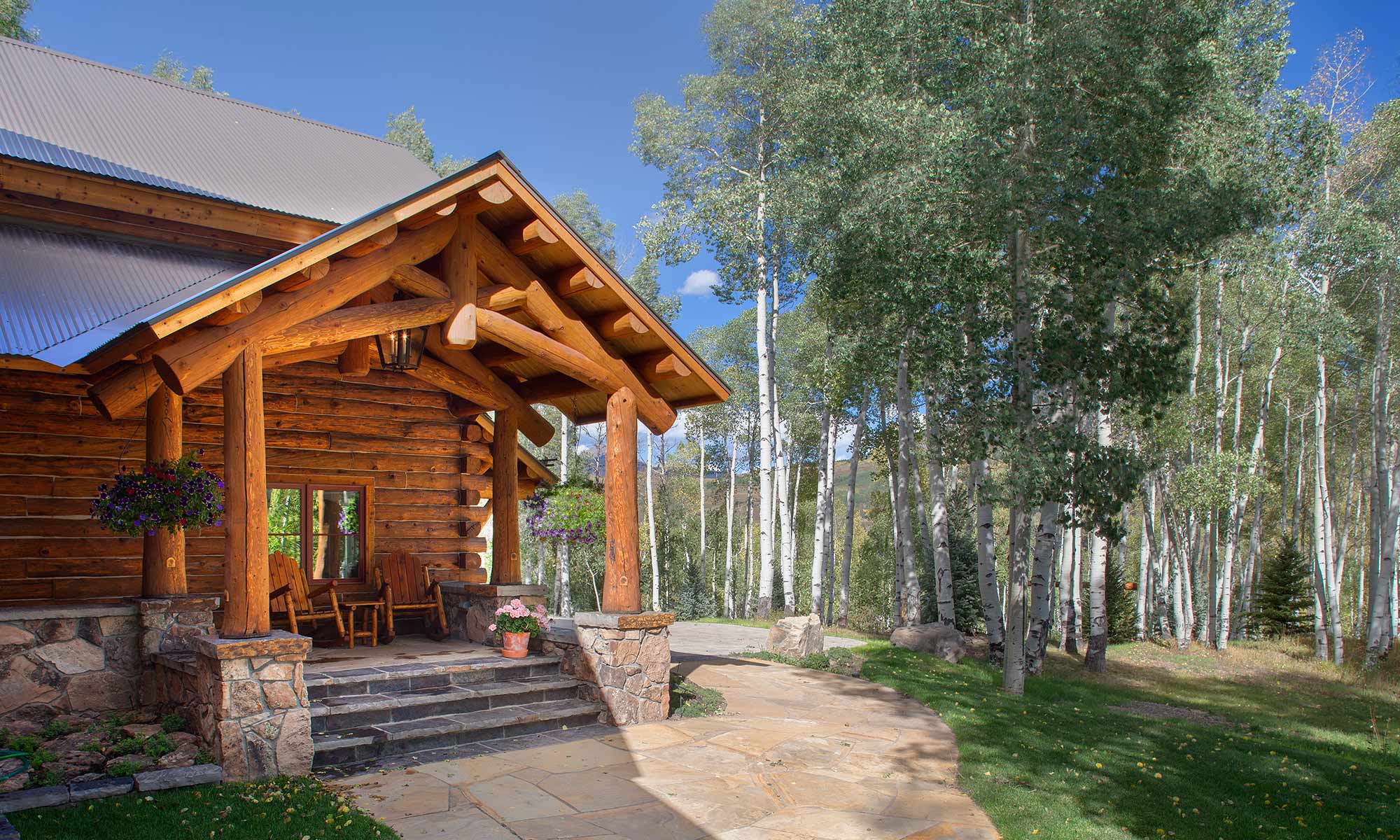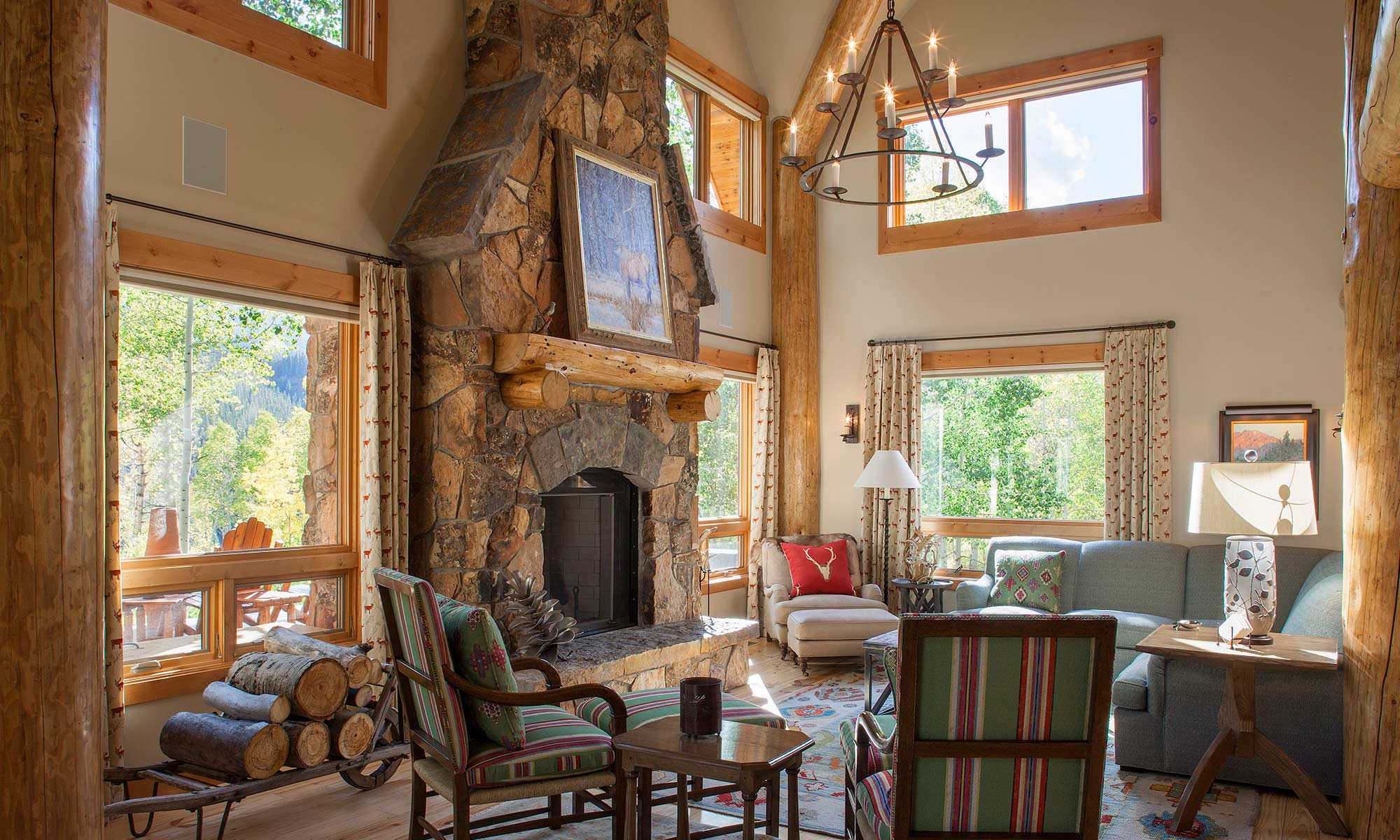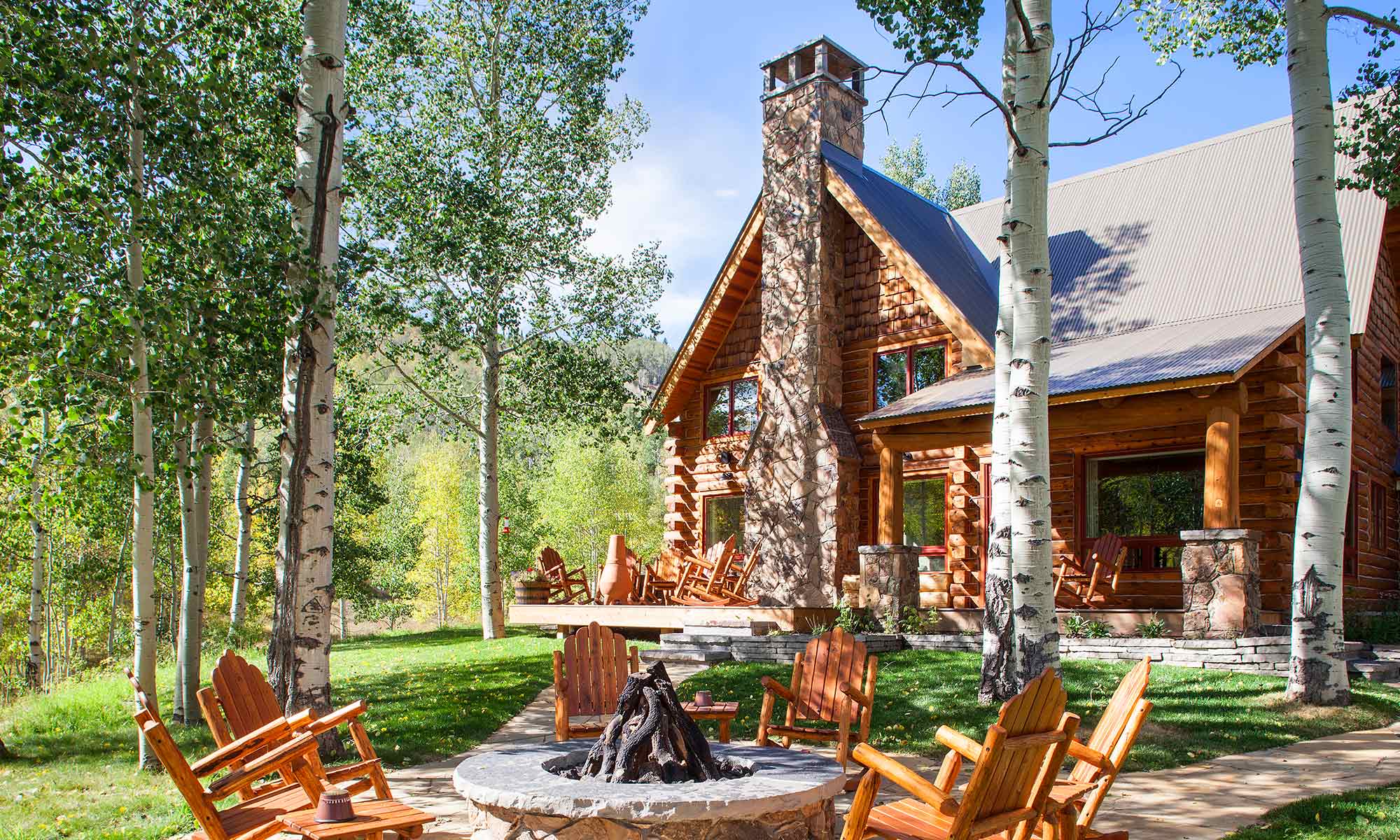Year Completed: 2016
General Contractor: Bill Mog
Structural Engineer: Colorado Structural, Inc.
Timber Design: Greg Dunham, The River’s Edge Studio
When this house, situated in a light-filled aspen grove, changed hands, the new owner wanted to enlarge the living room, demolish a loft that filled the vaulted space, move the fireplace and reconfigure the stairs and upper level. He also wanted to create an art studio and additional bedroom suite above the garage.
The outdoor living spaces were renovated and enlarged, allowing maximum enjoyment of the spectacular property. Maintaining and enhancing the “good bones” of this well-constructed log home, we worked with The River’s Edge Studio to bring log columns to the interior and to a new warm and welcoming front porch.


