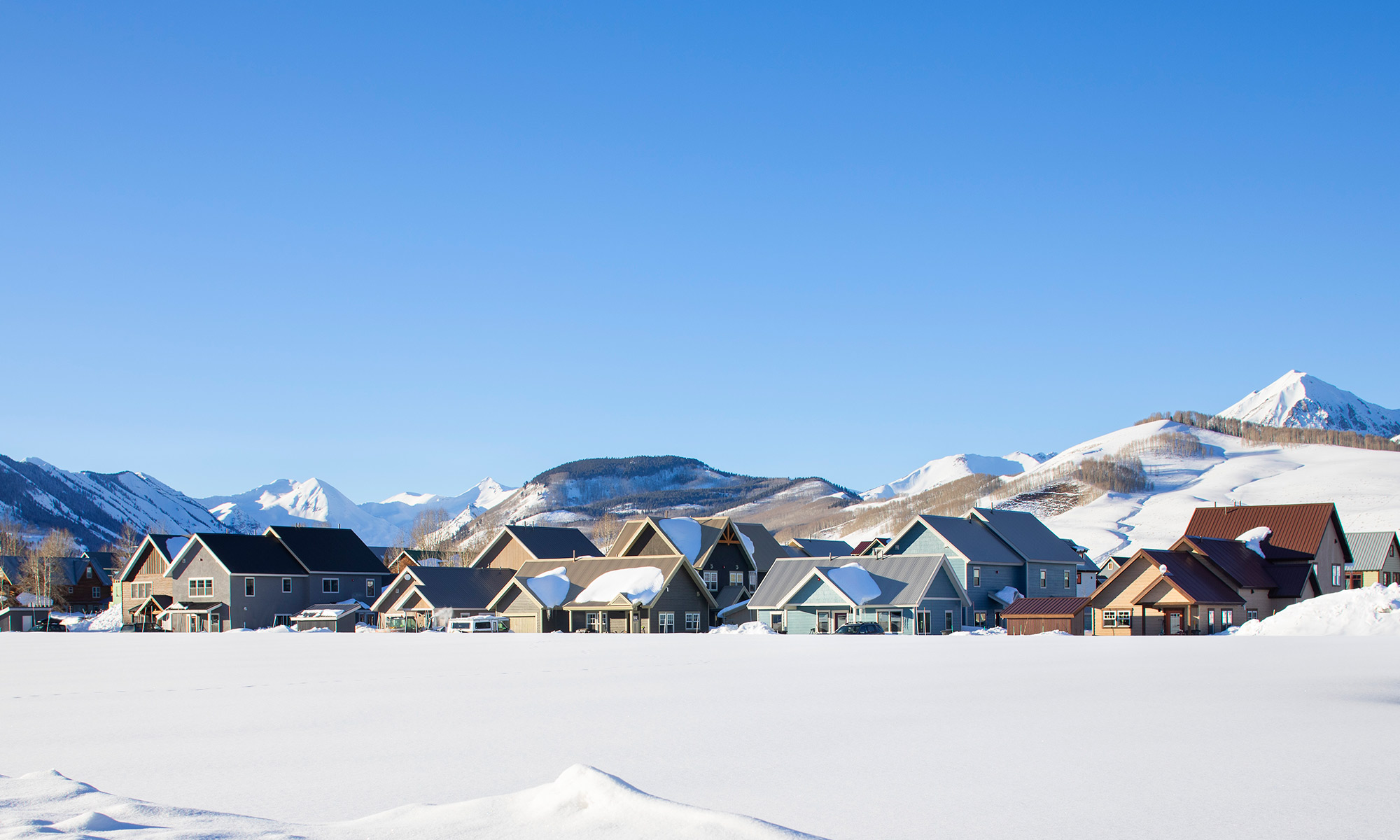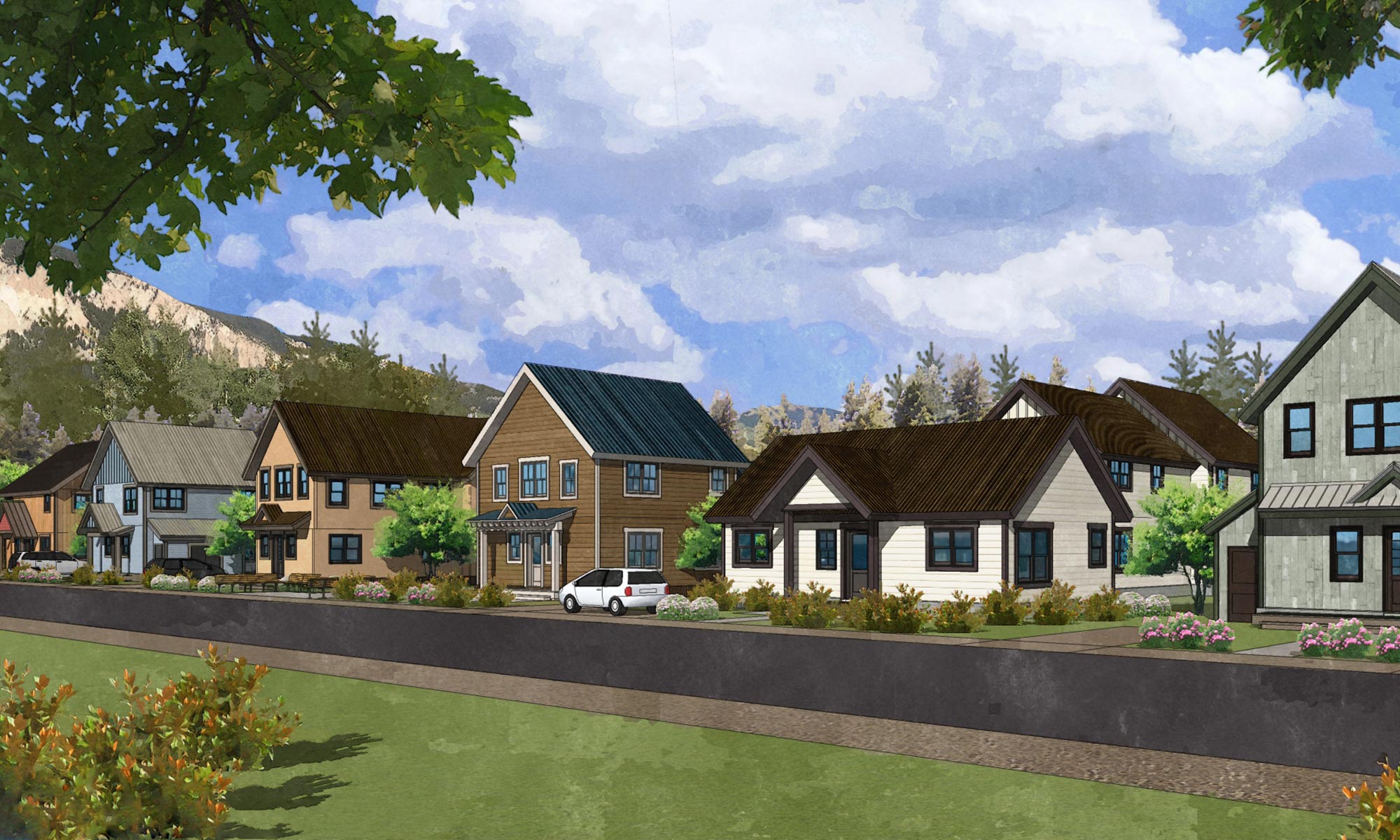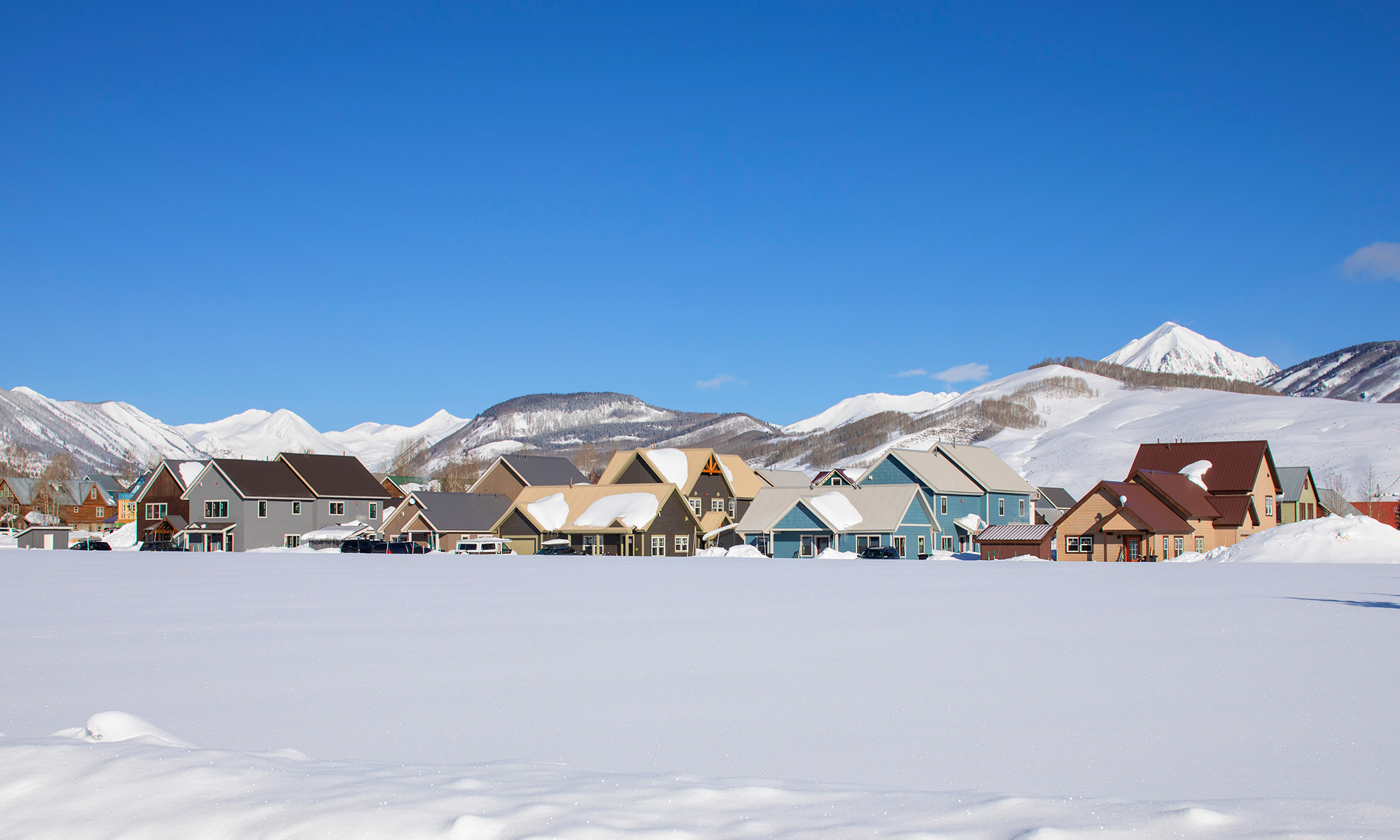Year Completed: 2020
General Contractor: Bywater Development
Associate Architect: J Reeser Architect, LLC.
Structural Engineer: Colorado Structural, Inc.
Won by competition, we were fortunate to drive the design of an affordable housing project in a highly visible and desirable in-town location adjacent to Rainbow Park and the Slate River.
In response to an urgent need for affordable housing, the Town of Crested Butte partnered with the Gunnison Valley Regional Housing Authority to develop 10 buildings consisting of 26 duplex and triplex units to sell to local families and businesses at an affordable price. A mix of 1, 2 and 3-bedroom units were offered at a variety of price points.
This endeavor required rezoning a town block from seven lots to six to accommodate a higher density mix of duplex and triplex units rather than single family homes. Designed and built in two phases at an accelerated schedule, the challenge was to integrate these higher density homes into the scale and context of the existing neighborhood, acceptable to the Board of Zoning and Architectural Review and in adherence to the Town of Crested Butte’s extensive design guidelines.
In phase one, the architectural objective was to construct six buildings on one block with varying roof lines and front setbacks, different window types and placements, an interesting mix of materials and colors, and unique front porches. Phase 2 was the design and construction of four buildings consisting of two duplexes and two triplexes sited throughout the neighboring blocks.
Site considerations were important on these small lots and included the need to access two or three front doors on each small lot, include exterior storage units, accommodate snow storage, snow shed considerations, parking and landscape requirements.
The objective was to avoid bland, repetitive units and create efficient, distinct and beautiful homes. The outcome is a pleasing mix of forms and materials that integrate seamlessly into the established neighborhood.


