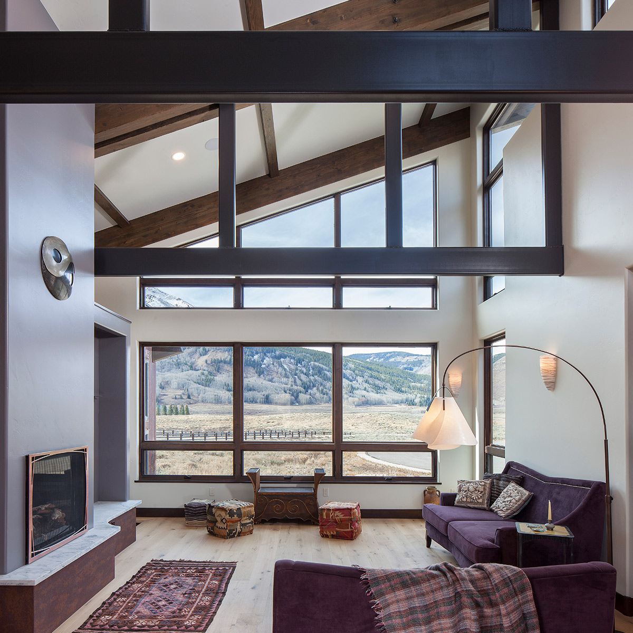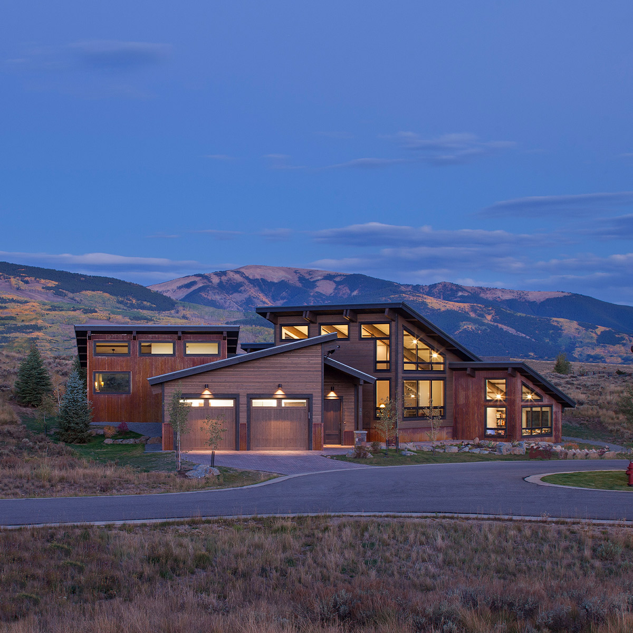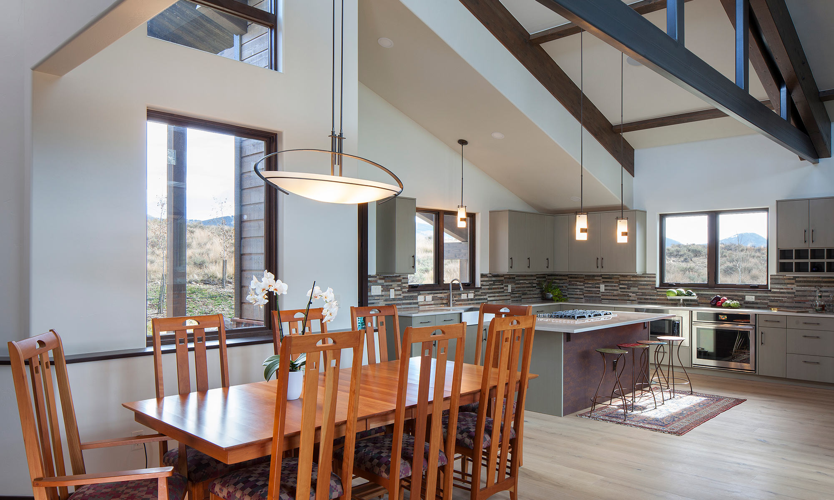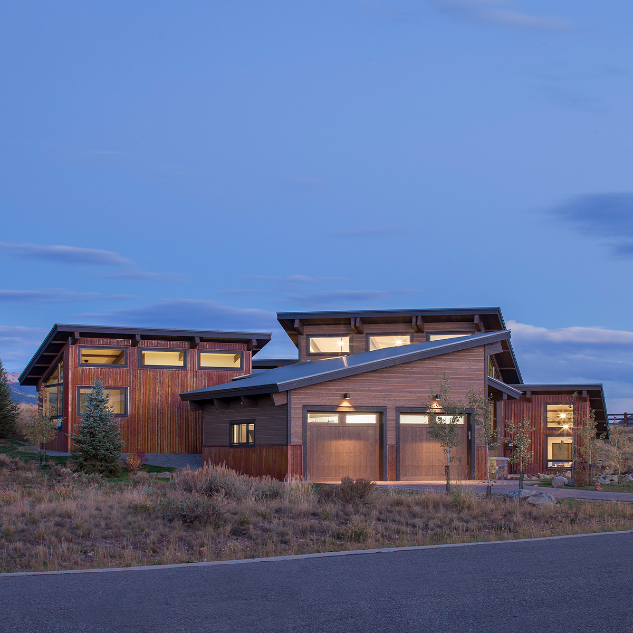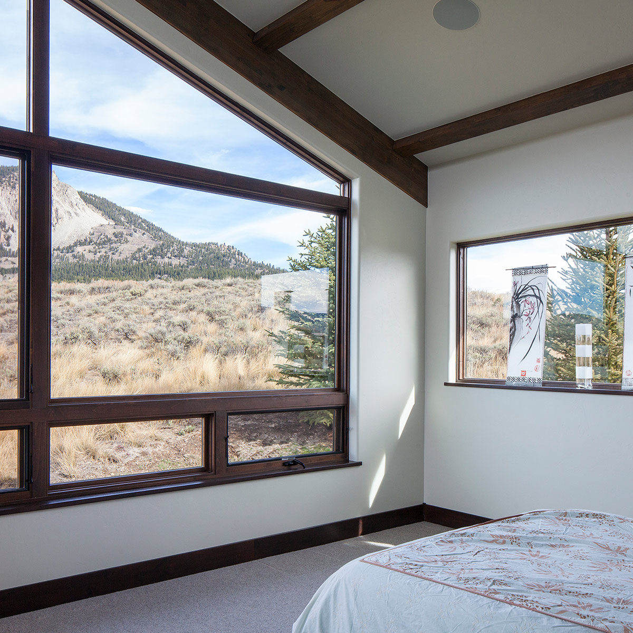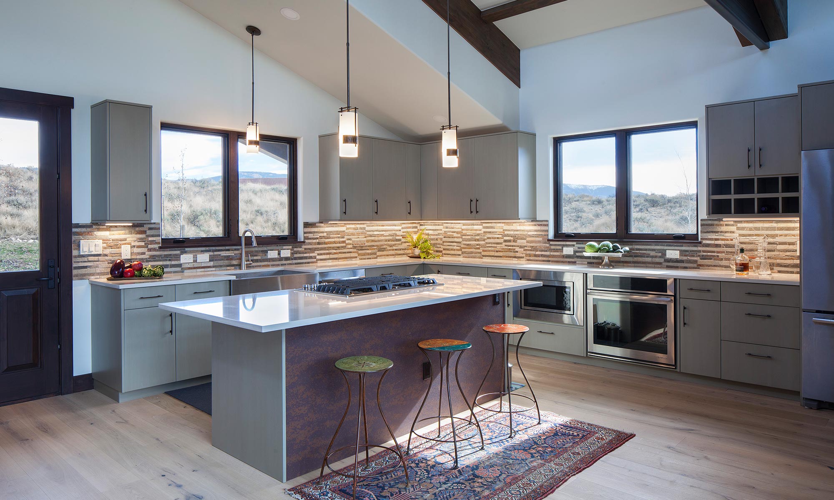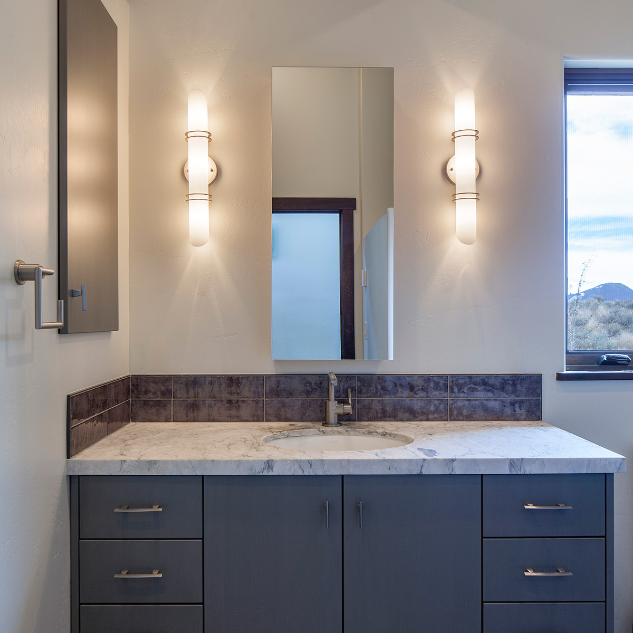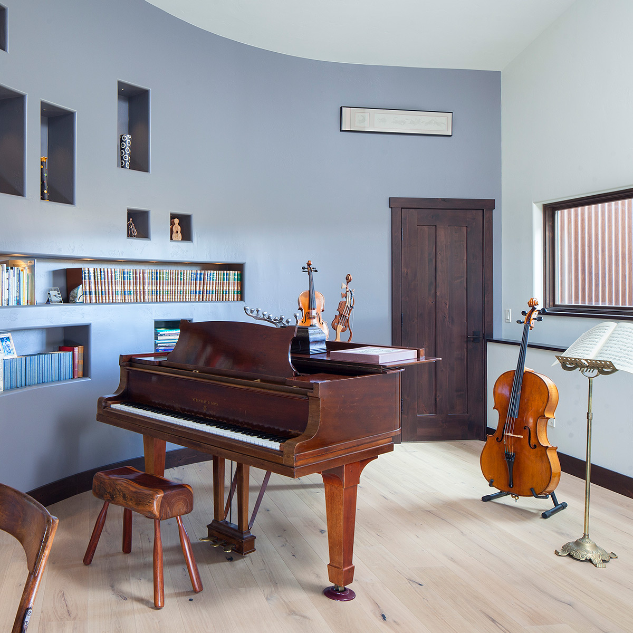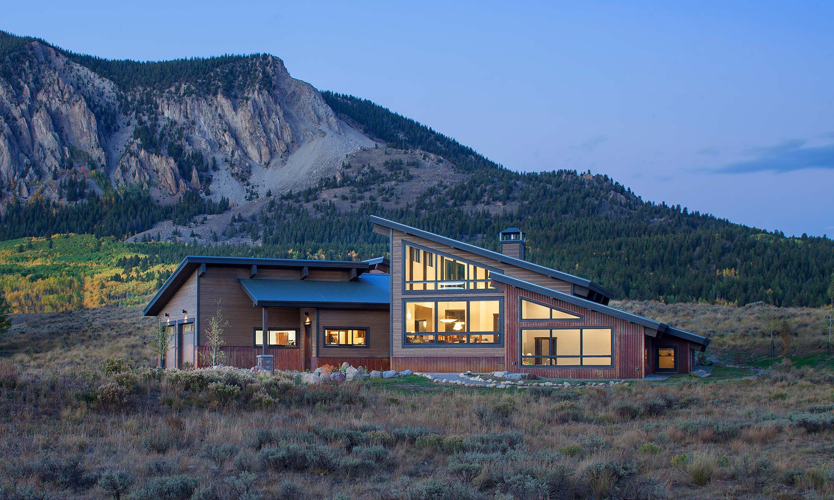Year Completed: 2017
General Contractor: Miller Custom Homes
Interior Design: Interior Visions
Structural Engineer: Colorado Structural, Inc.
Two active physicians planned to move to Crested Butte from the Front Range to enjoy the mountain air and lifestyle during their retirement years. Leaving their large Victorian home behind, they saw the opportunity to embrace a more minimalist and modern aesthetic. First and foremost, the couple wanted a spacious great room with big mountain views that opened graciously to a music room, as the wife is an accomplished cellist.
The series of four distinctly scaled single shed roof forms join at different angles and levels to produce a cohesive home on a sloped site. Custom, tubular steel trusses work in tandem with glulam purlins to support the primary great room roof. In the bedrooms, glulam beams remain exposed to reveal the roof structure. The music room curls back into the interior core of the home, using its shape to enhance the acoustics of the entire space.
This modestly sized, thoughtful home reflects the owners’ appreciation for the Arts and Crafts movement and fits the new lifestyle they imagined.
