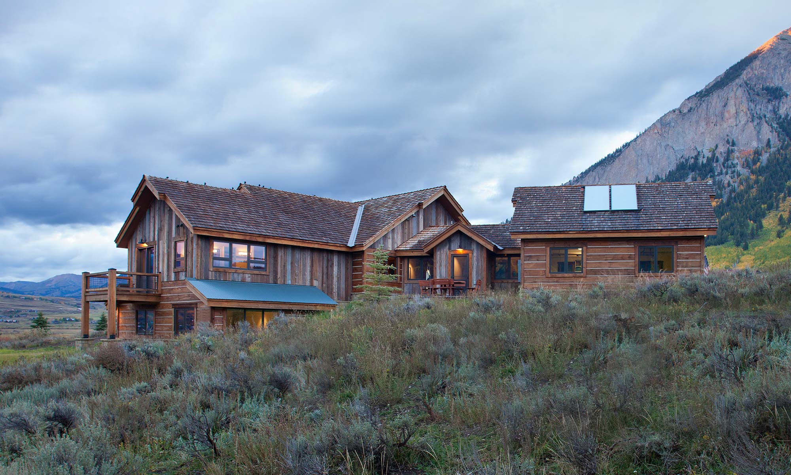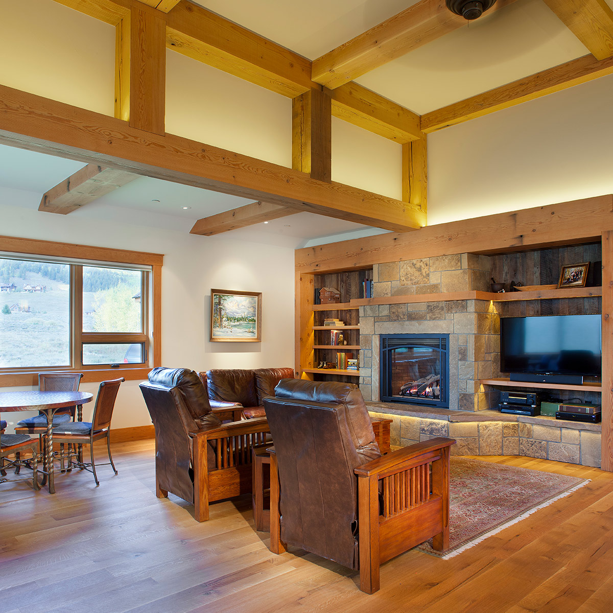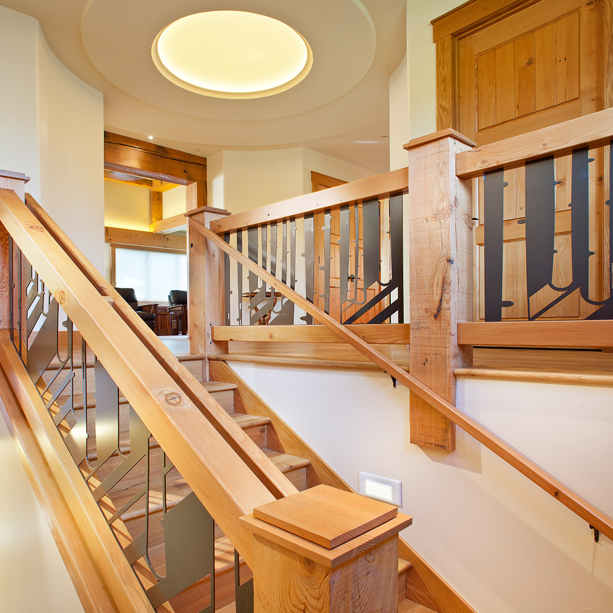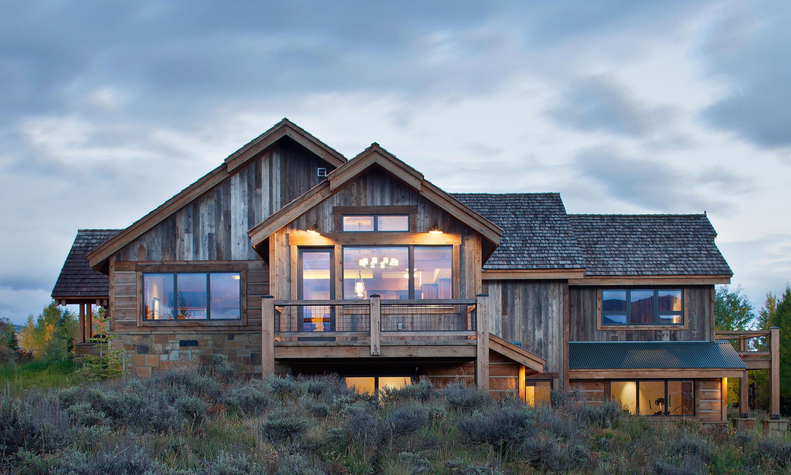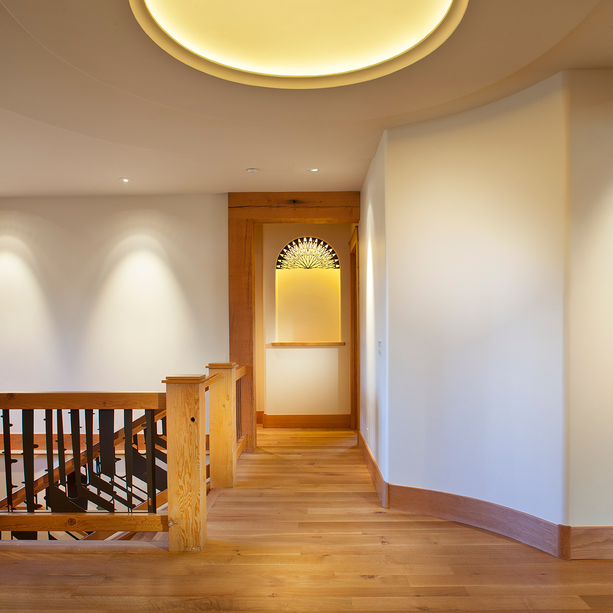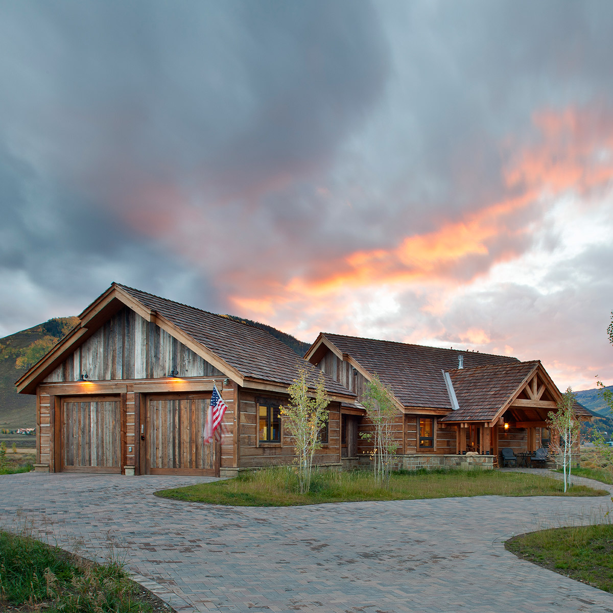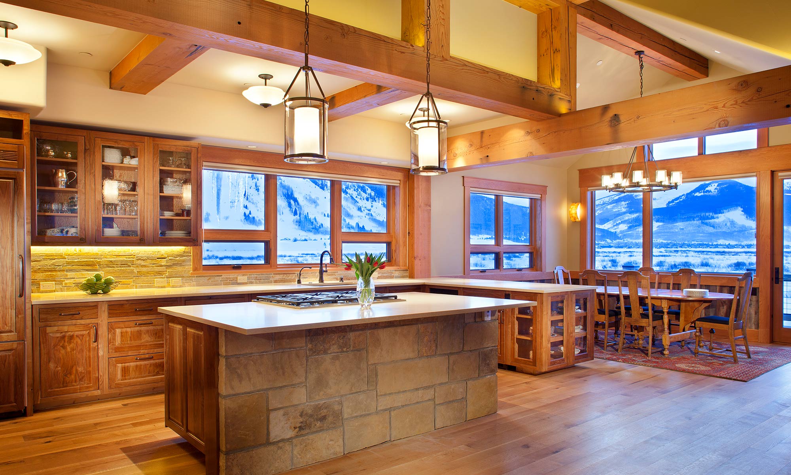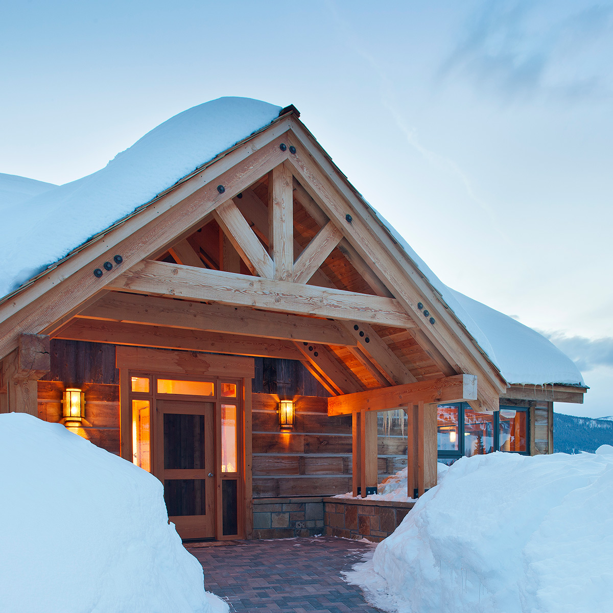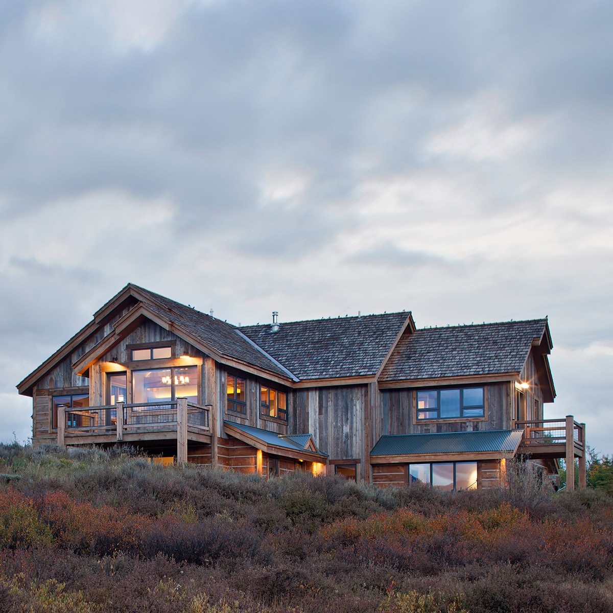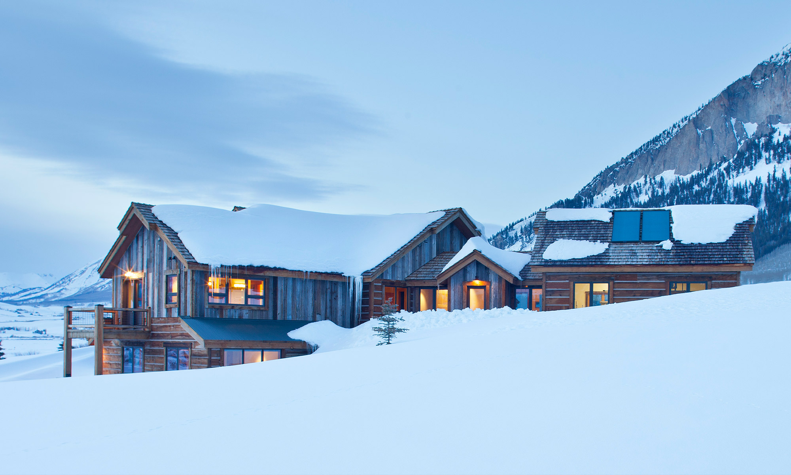Year Completed: 2013
General Contractor: Beckwith Builders, Inc.
Structural Engineer: Colorado Structural, Inc.
Timber Craft: Crawford Custom Woodwork
Cabinetry & Doors: Raven Woodcraft
This rustic home on the Slate River takes full advantage of its spectacular views. Modest in scale from the front elevation, the house steps down to the river with the contours of the land. The owners’ needs called for single level living, but additional space was desired to accommodate overnight guests and large family gatherings.
Integrated into the great room, large windows in the dining room provide stunning views of the Slate River and Paradise Divide beyond. Ladder trusses custom made with reclaimed timbers define and enhance the spaces within the great room.
An elevator allows universal access and additional ADA features such as smooth transitions, wide passageways and a roll-in shower to ensure long term comfort for owners and guests alike. Reclaimed materials on the exterior are reiterated throughout the interior with exposed post and beam timbers and reclaimed wood accent walls. A neutral palette of natural stone and reclaimed wood siding, along with select steel accents gives this home an understated elegance to reflect the owners’ tastes.
