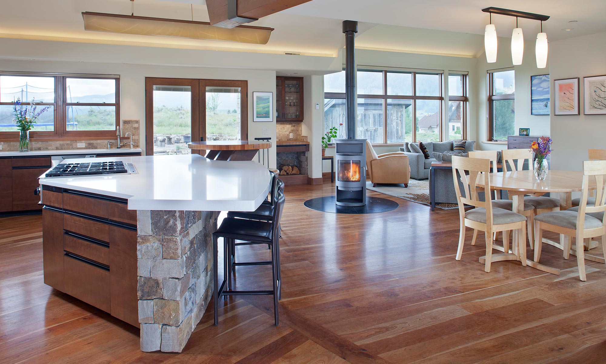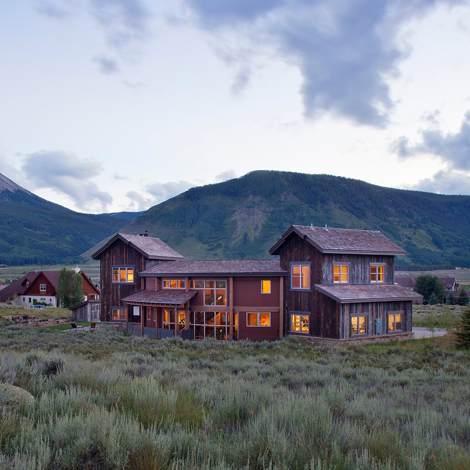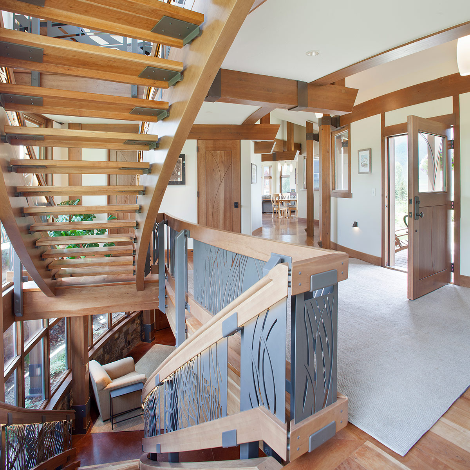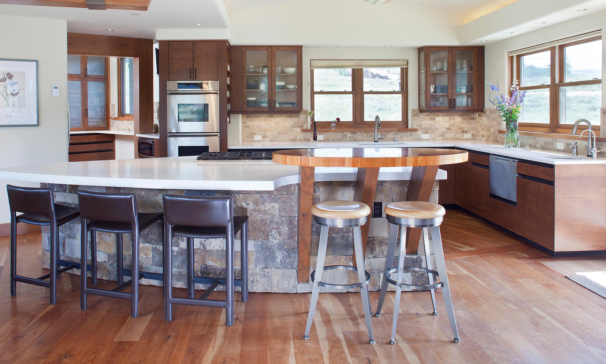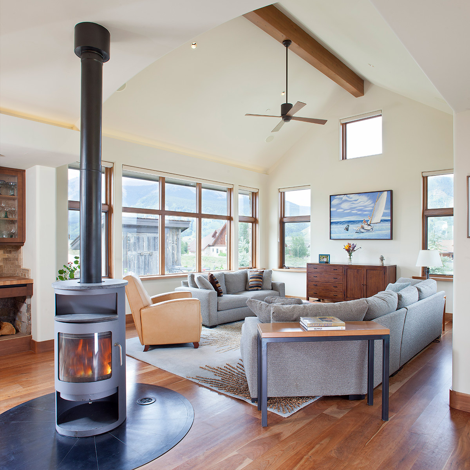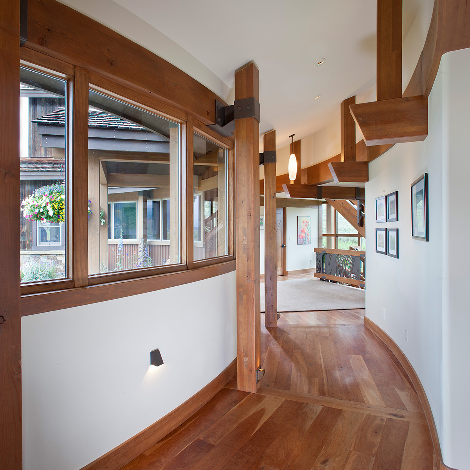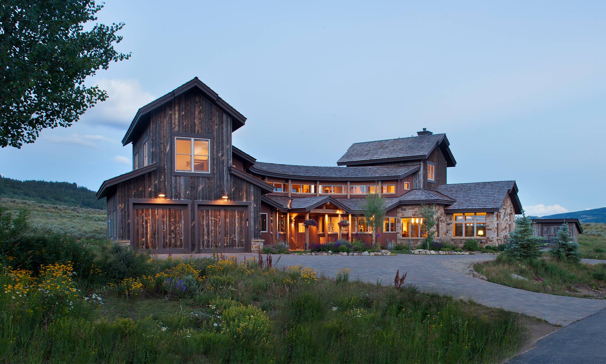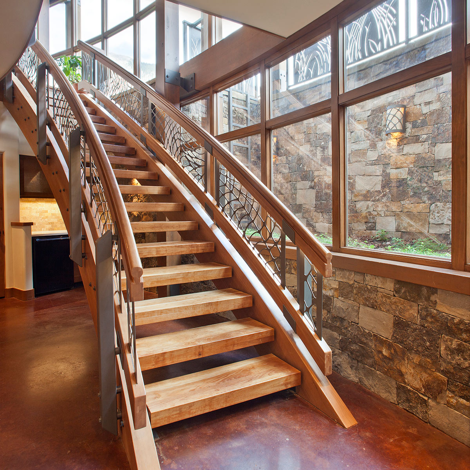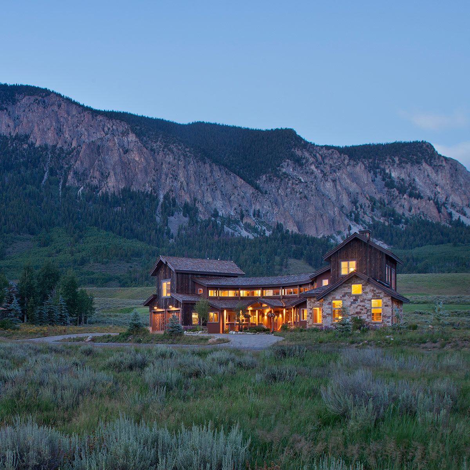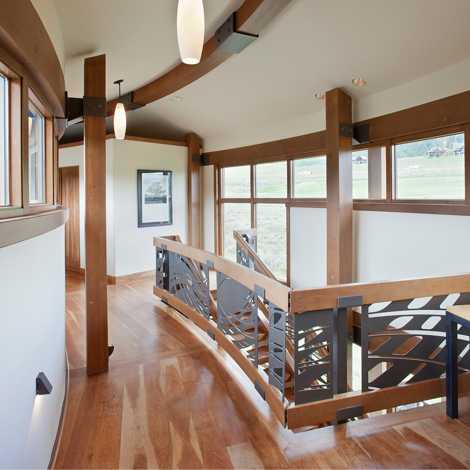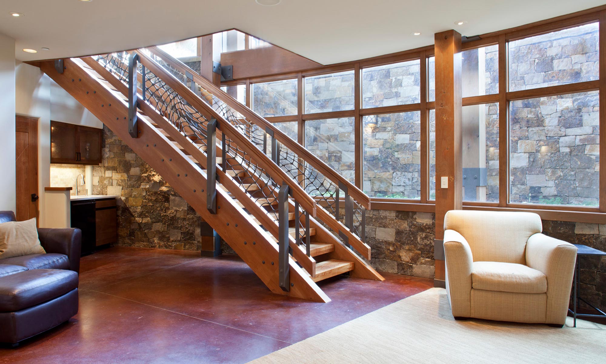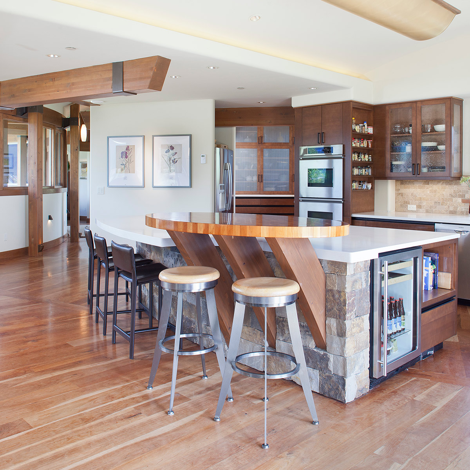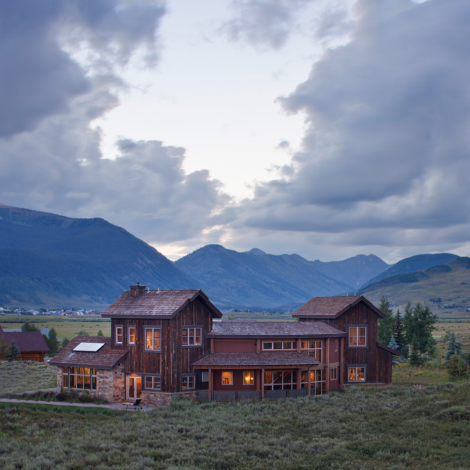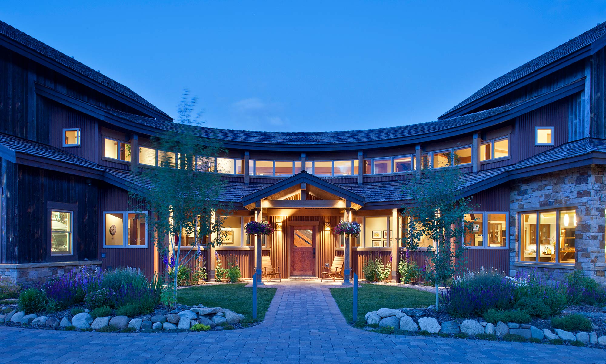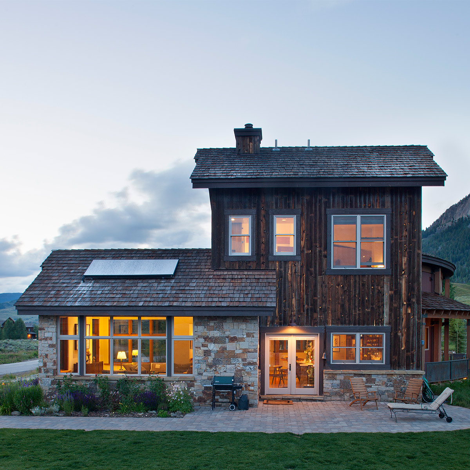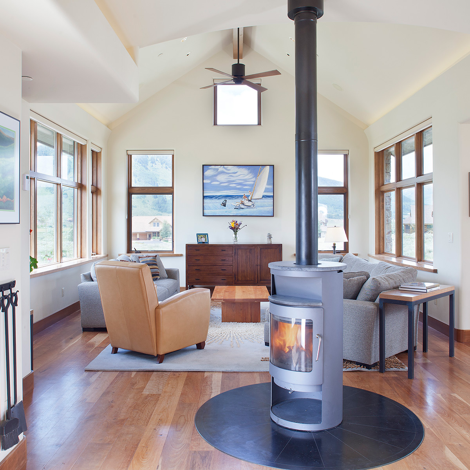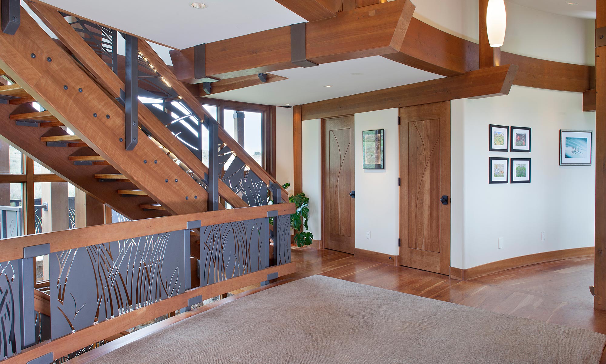Year Completed: 2011
General Contractor: Freestyle Architects
Interior Design: Freestyle Architects with Thurston Kitchen + Bath
Mechanical Engineer: Resource Engineering Group
Structural Engineer: Colorado Structural, Inc.
Lighting Engineer: Electrical Logic
Cabinetry and Doors: Raven Woodcraft
Occupying a long narrow lot nestled between The Club at Crested Butte and the Slate River, the owners first established the program and precise orientation of the two main volumes to take solar advantage of a south and west oriented great room. The challenge was then to connect these two volumes with a gracious and open circulation space. The answer was a curved core that gathers in the landscape to offer wide, uninterrupted views and ribbons of daylight. Curved structural glulam beams extend into the living spaces on both levels, anchoring the two orthogonal volumes to the radius of the curve.
The focus of the modestly scaled great room is a 360-degree rotating wood stove that allows one to move the view of the fire to where one wants to be. Custom doors and cherry wood floors and cabinets warm the interiors throughout the house. The entry is at the center of the home. The floating cherry wood staircase is supported by curved glulam supports and has a unique natural steel railing with waterjet cut steel panels. As one goes below grade to the family room, the space is daylit by a large stone-faced window well, planted with shade lovers, allowing natural light to reach the basement spaces.
Natural materials of field stone, oxidized corrugated steel, and weathered wind fence from Wyoming integrate the clean lines of this home into its natural surroundings.
Sustainable features include a solar thermal panel and two inches of rigid foam insulation.
