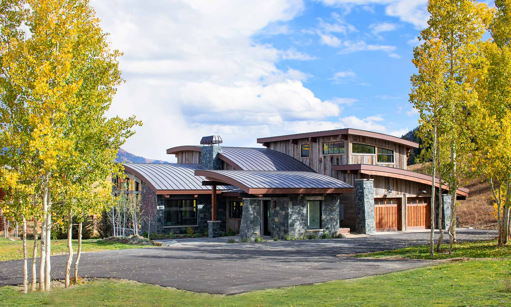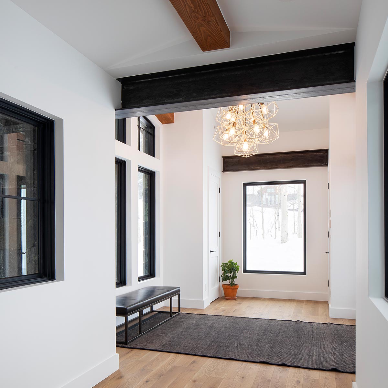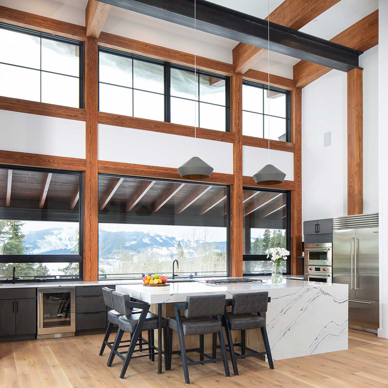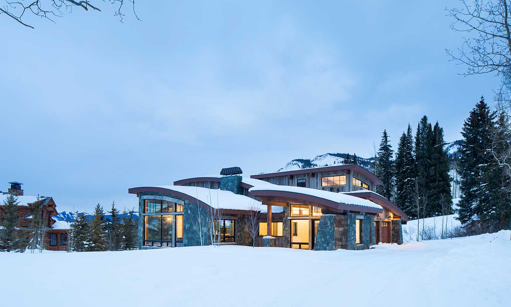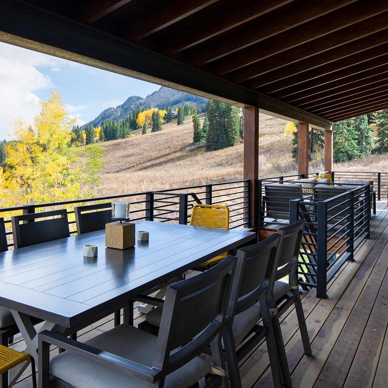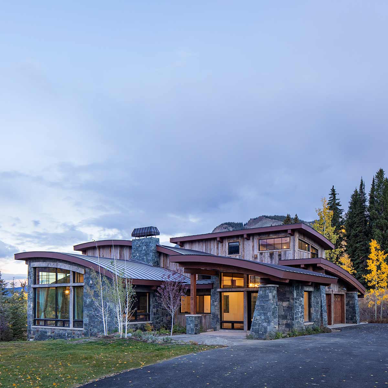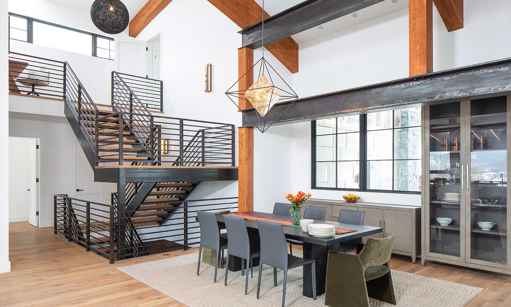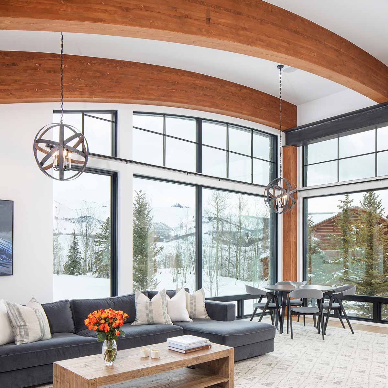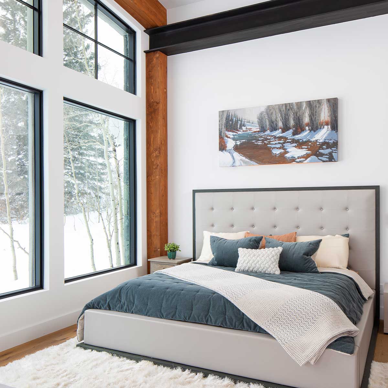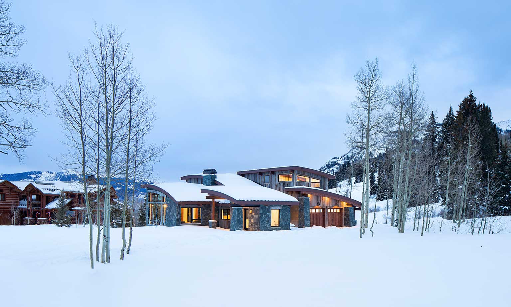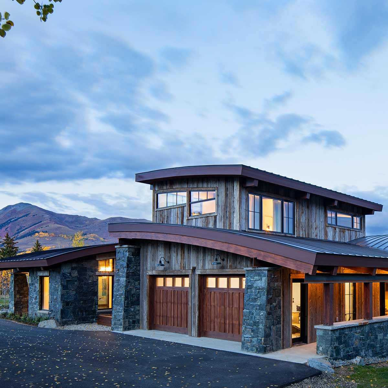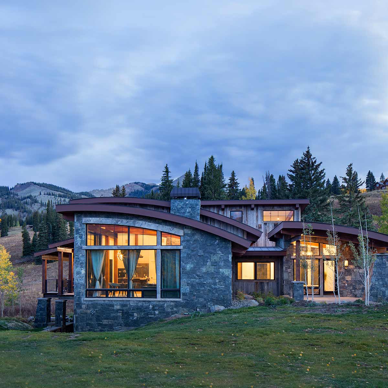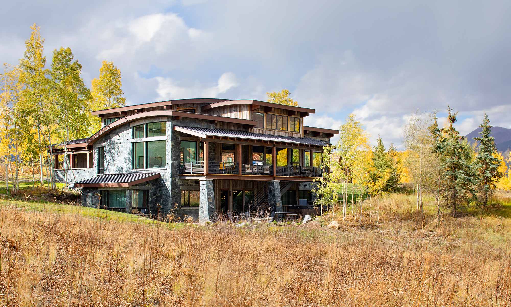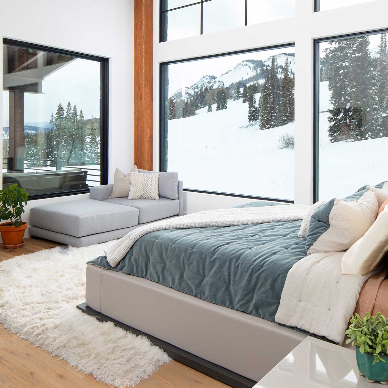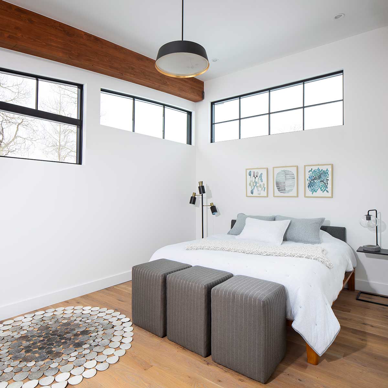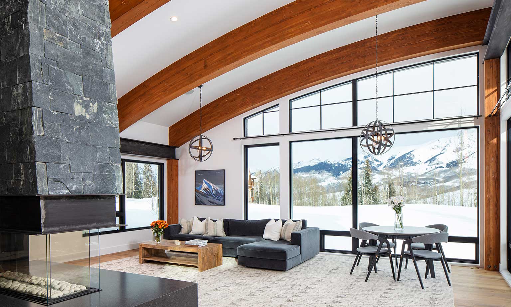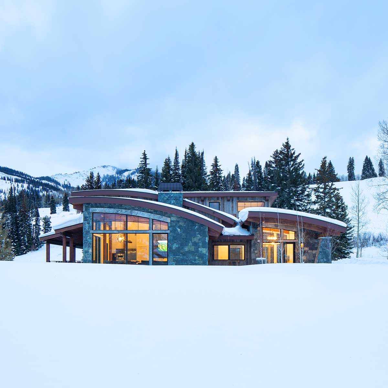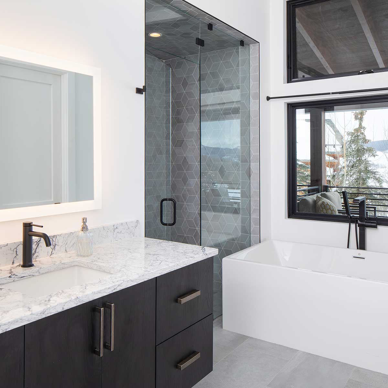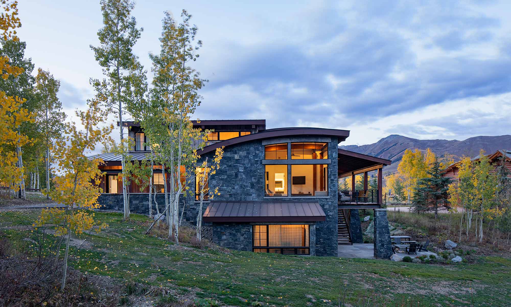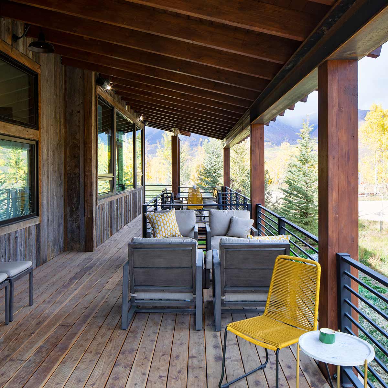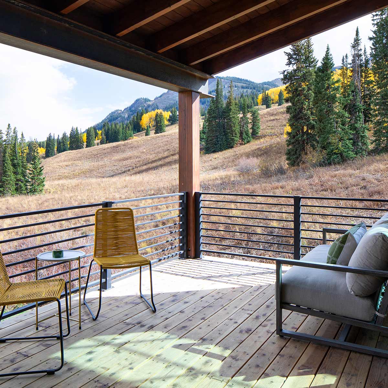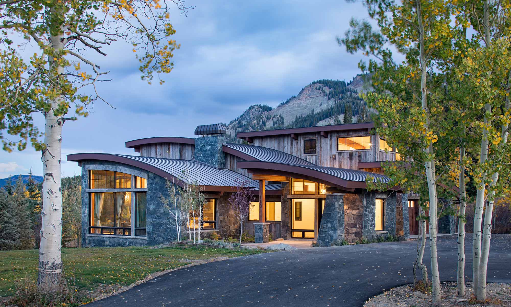Year Completed: 2022
General Contractor: David Gross General Contractor
Structural Engineer: Resource Engineering Group
Interior Design: Velvet and Grove Interior Design
The intent for this home, designed for a father and his grown children, is to provide a place where family and friends can gather to enjoy the amazing outdoor activities that Crested Butte offers.
The organic forms of the curved roofs step the house gently down the moderate slope of the lot. The roof is supported by curved glulam beams and glulam columns, with steel beams integrated into the structure to allow large spans of glass. Tapered stone columns and a fireplace reflect the rocky landscape and visually anchor the house to the slope.
The living room is situated to optimize the most spectacular views from the front of the lot, looking north and east to White Mountain. The entry flows into the great room spaces and the house transitions from public to private as one moves toward the back of the house and the upper and lower levels. The focal point of the great room is a massive stone clad gas fireplace with a built-in bench that allows circulation around the room and encourages enjoyment of the fire from three sides.
The south side is the private side of the house, opening views to the uninterrupted landscape on two levels. The kitchen flows outside to the grilling deck, and exterior stairs lead to a flagstone patio with a hot tub, fire pit and dining area. Bedrooms open onto this lower level patio and offer stunning views of the East River and the ski area’s North Face extreme terrain.
The floor plan was conceived for easy flow between the inside and out, as well as the main and lower levels, and large gatherings will be easily accommodated. The open three-story staircase buffers public from private spaces, and acts as a light well, delivering daylight to the family room and bedrooms on the lower level.
