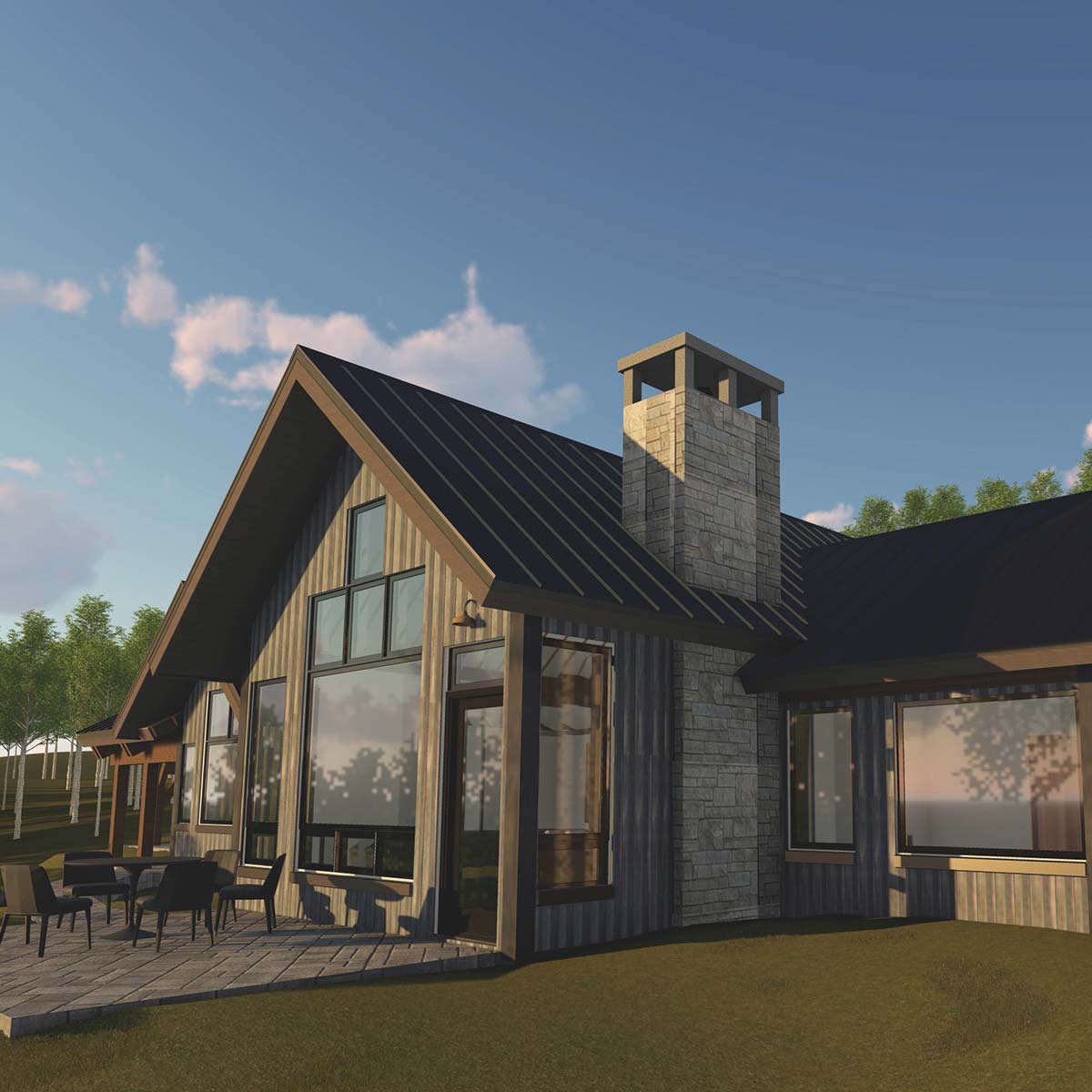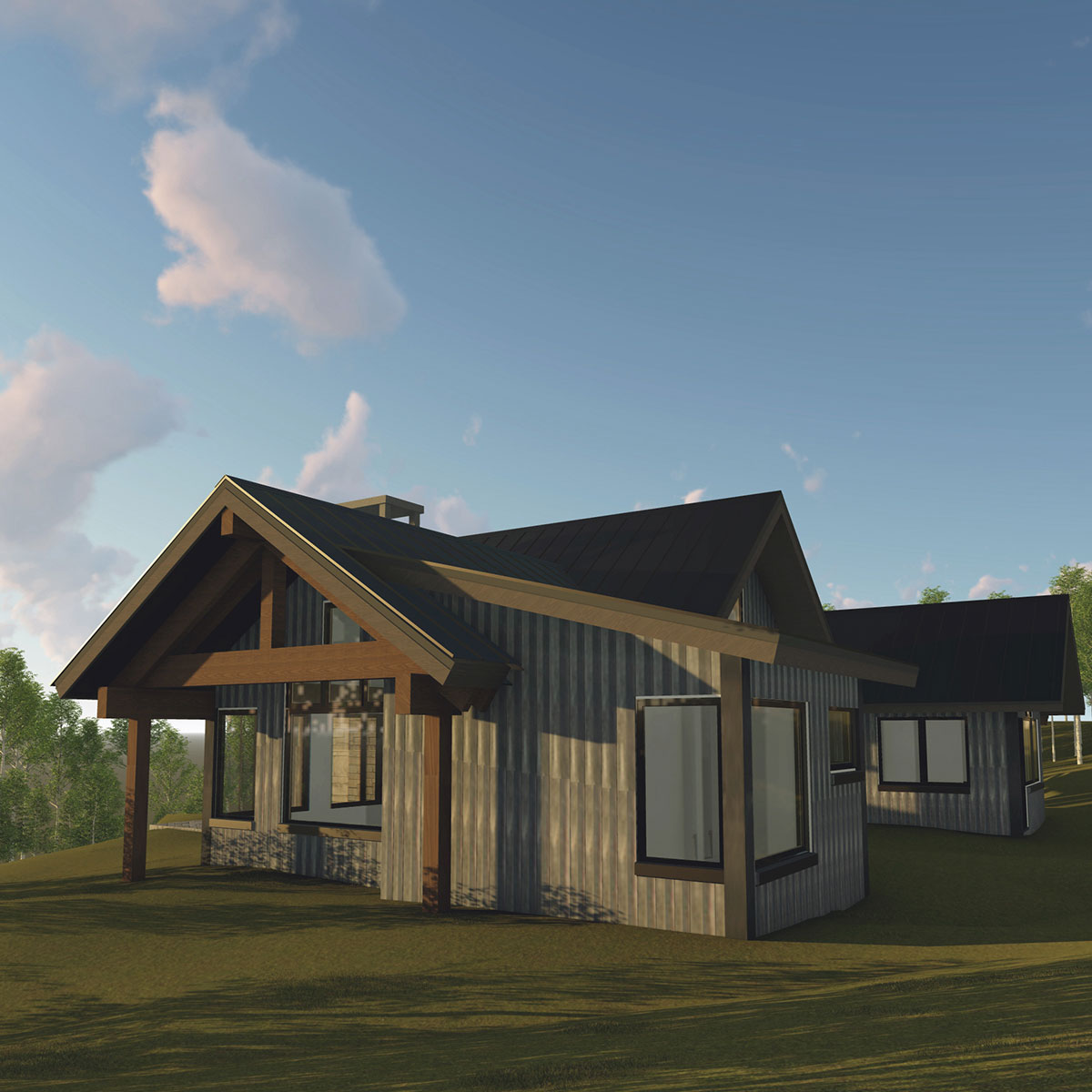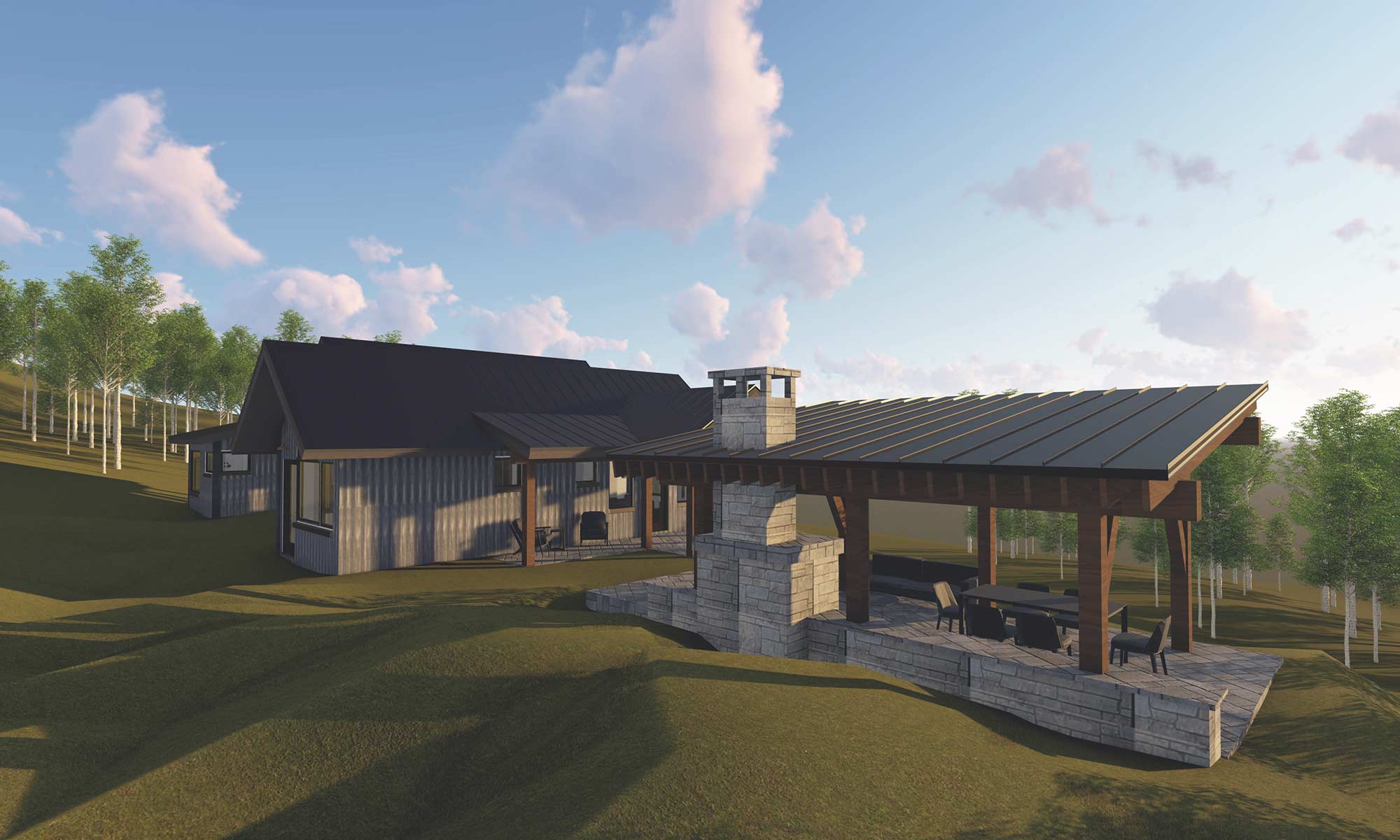Year Completed: In Progress
General Contractor: PCI Construction
Structural Engineer: Knott Laboratories
This home, designed for a young family of 3, lies ten miles up the Ohio Creek valley. Clear in intent and modest in scale, this home affords stunning views of Carbon Peak to the east and opens to the privacy of the aspen forest behind the home. The home sits easily on its sloped, wooded site deep in the West Elk Mountains.
Design emphasis was on the sunlit gathering spaces and indoor/outdoor connection. A primary gable for the living, kitchen and dining areas collects plenty of sun and features a stone fireplace. The thoughtful, efficient floor plan has a master bedroom wing and one additional bedroom. The entry doubles as a sun room, where a day bed can accommodate an overnight guest.
This family stuck to their values and their vision of a small-scale home. They selected a minimal materials palette for its timelessness and durability. Vertical siding, natural stone, timber accents and a corrugated roof guarantee low maintenance. Adjacent to the house, a timber pavilion with a stone fireplace will allow the family to enjoy the outdoors in all of the seasons.


