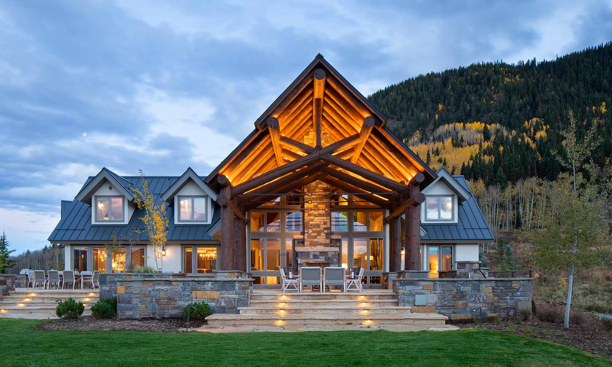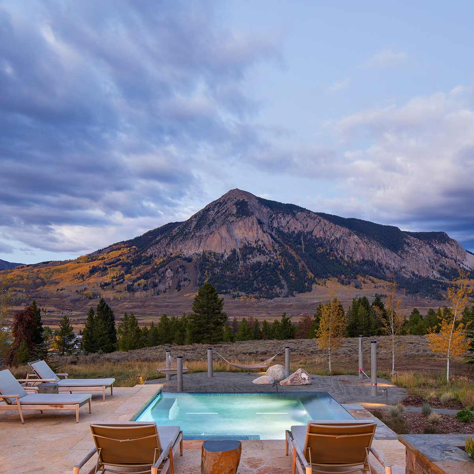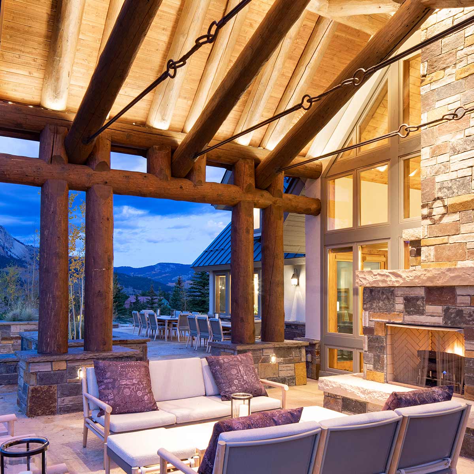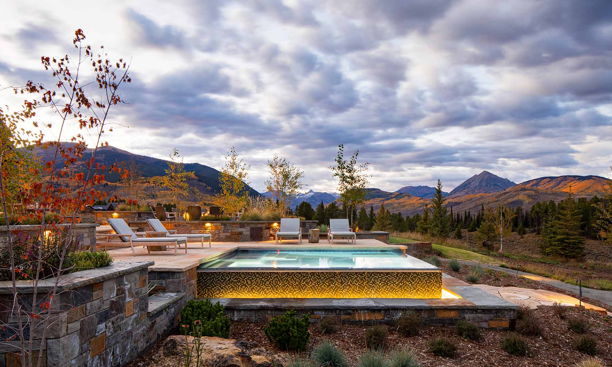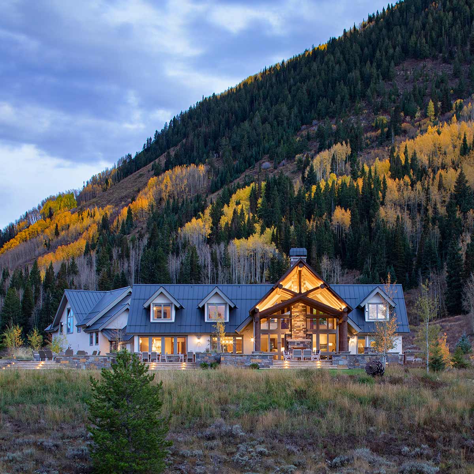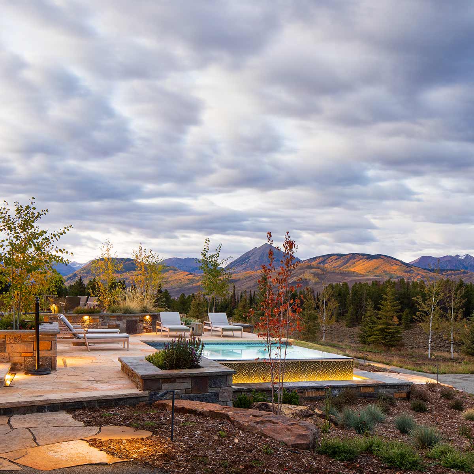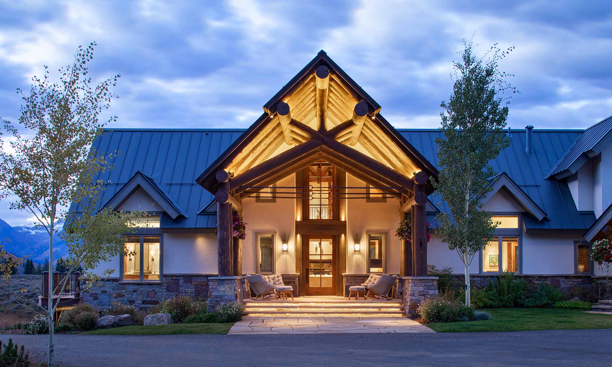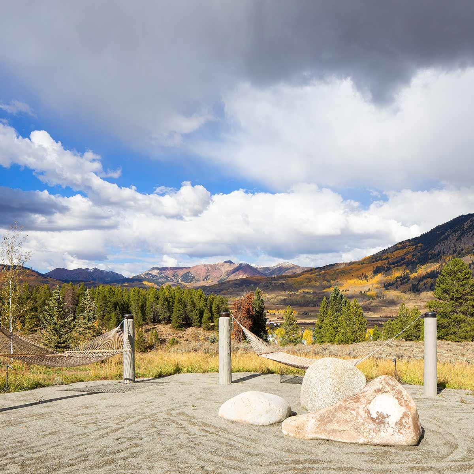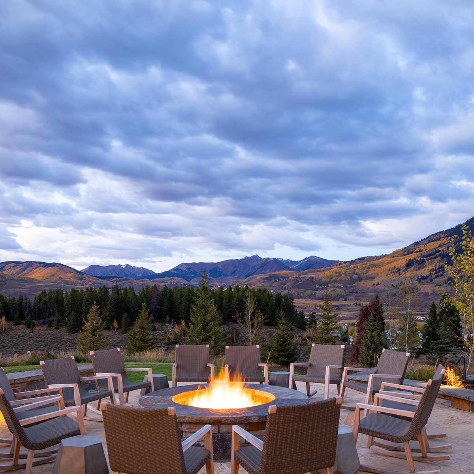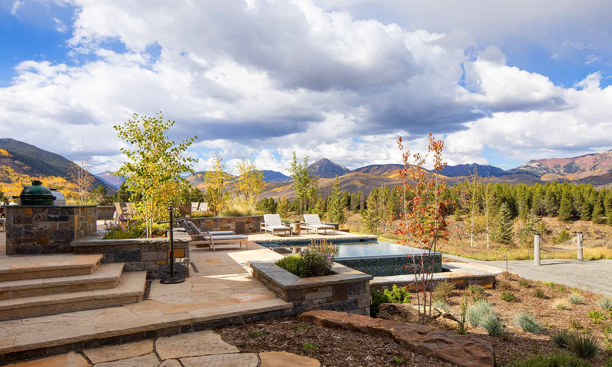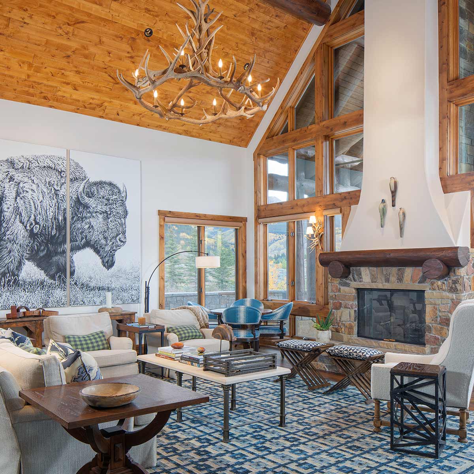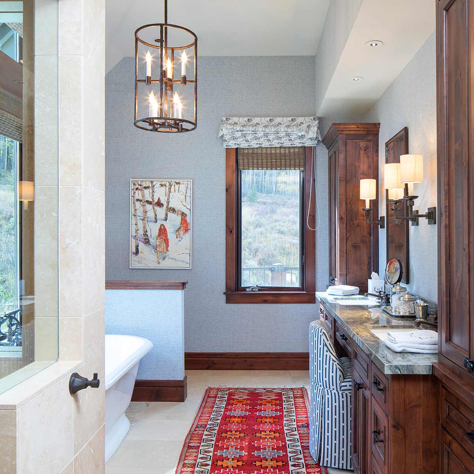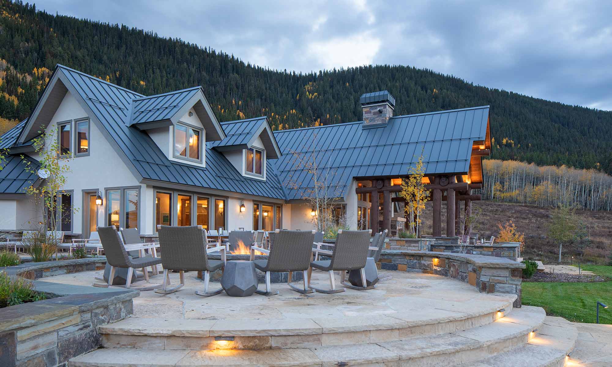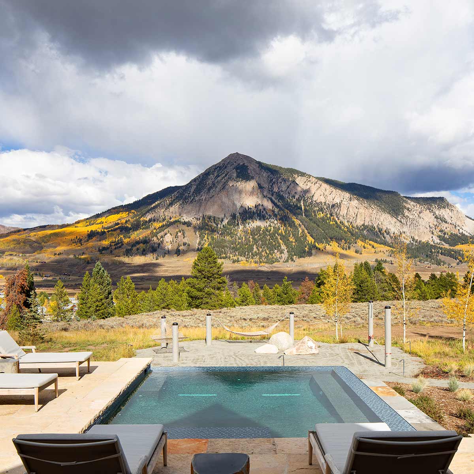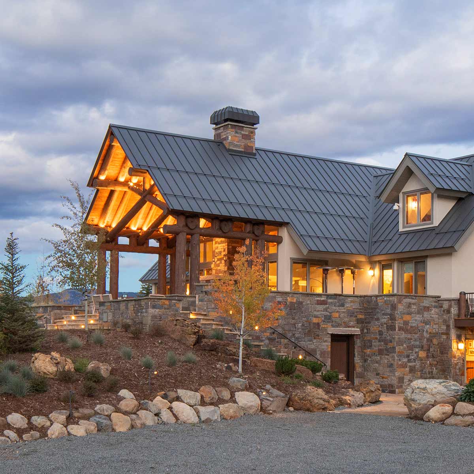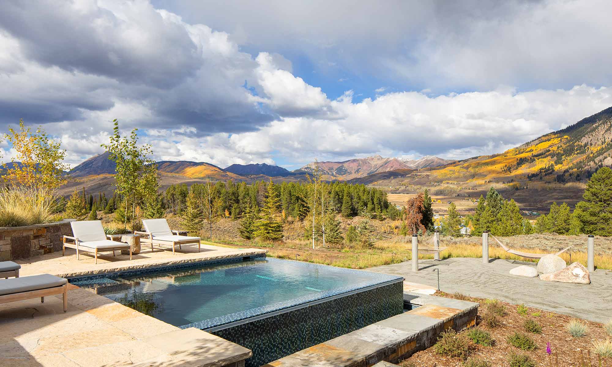Year Completed: 2021
General Contractor: Jack Huckins
Structural Engineer: Colorado Structural, Inc.
Landscape Architecture: Sprout Studio
Lighting Design: Electrical Logic
Stone Mason: Rocky Mountain Masonry
This home sits above the Town of Crested Butte, within walking distance to downtown, and has some of the most amazing views of any home in the valley. The new owners wanted to remodel the interior spaces, add a front entry porch, and develop the outdoor spaces for enjoyment during the warmer months.
An impressive new log timbered front entry builds on the log structure of the home. Offering ample protection from the elements, it clearly announces to guests where to enter the home. A new log timbered back porch mirrors the front porch and provides shelter from the elements as well as a large stone fireplace. Sweeping views look out to the north from this new shaded, heated patio.
The owners often entertain family and friends outdoors. To expand and enhance their outdoor living space, a new multi-level heated flagstone patio runs the length of the house, with distinct areas for resting to enjoy the view, outdoor grilling, dining, a hot tub, and heated pool with infinity edge. A new exterior door and remodeled mud room spaces were important for pool and hot tub users. The remodeled area provides back door circulation and storage for towels, hats, shoes, and sunscreen.
