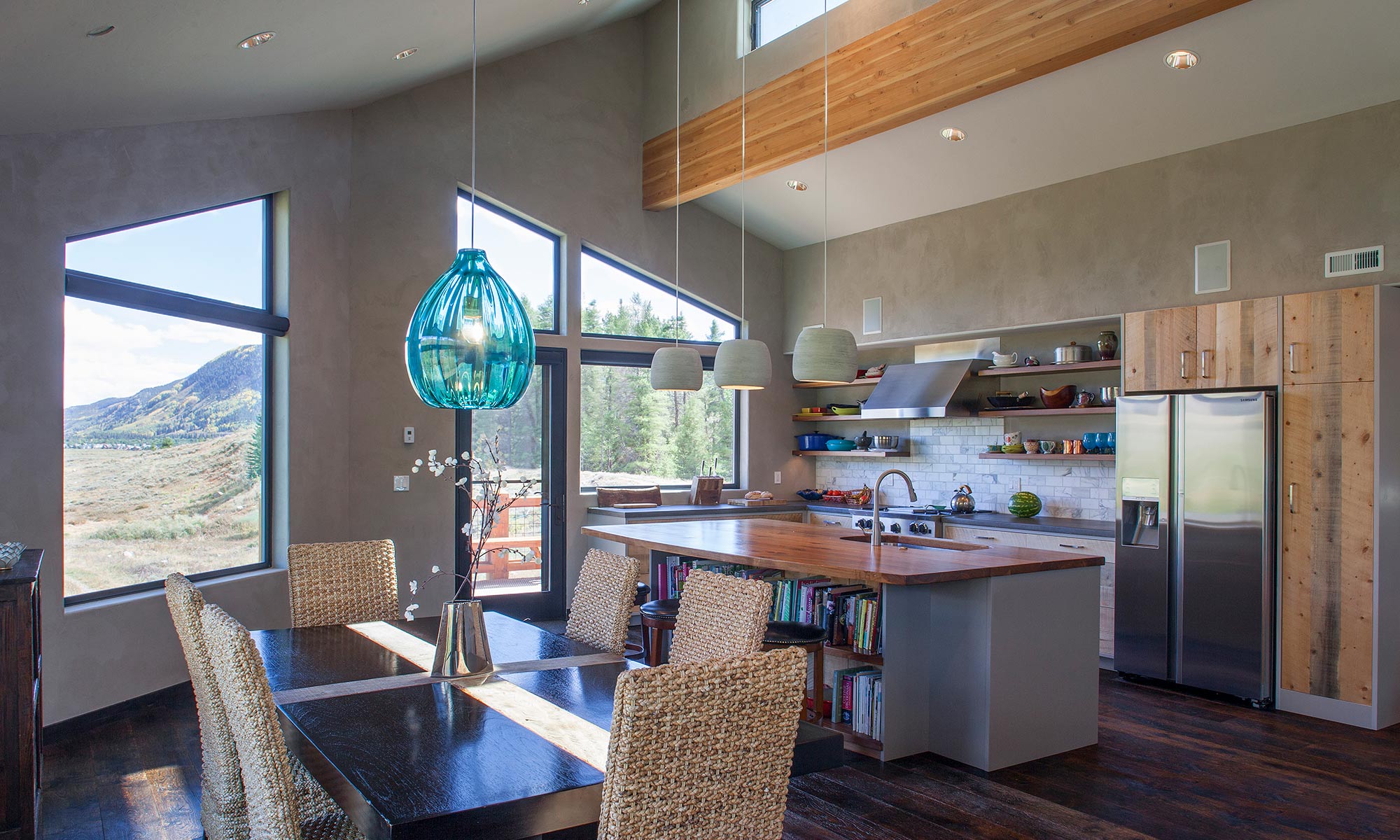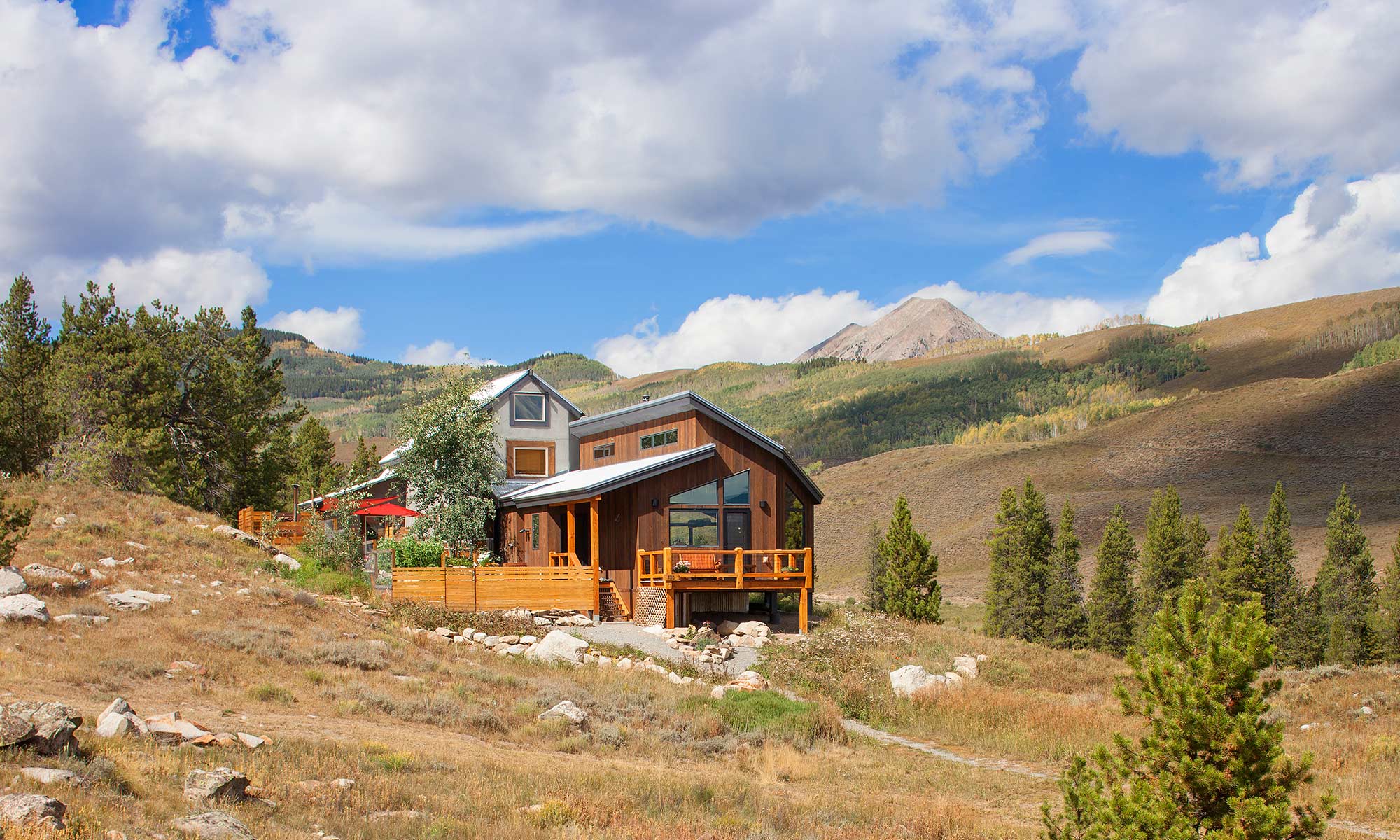Year Completed: 2014
General Contractor: Tim Szurgot
Structural Engineer: Colorado Structural, Inc.
With a toddler and new baby, the owners realized that their recently purchased home, in a small subdivision above the Slate River and north of Crested Butte, wasn’t quite big enough. Their vision was to remodel the existing living space to become a new bedroom and bathroom and add a new open concept entry and great room where they could maximize the spectacular view and spend family time together. The challenge was to elegantly attach an addition to the existing hexagonal form. The solution was a simple form of two opposing shed roofs separated by a high clerestory for daylighting the space. Select walls were angled to reflect the hexagon of the original volume.
A passion for gardening and using locally sourced food to cook for their family inspired an enlarged south facing garden accessed from the new space, as well as a custom cook’s kitchen with large windows and ample space for cookbooks.

