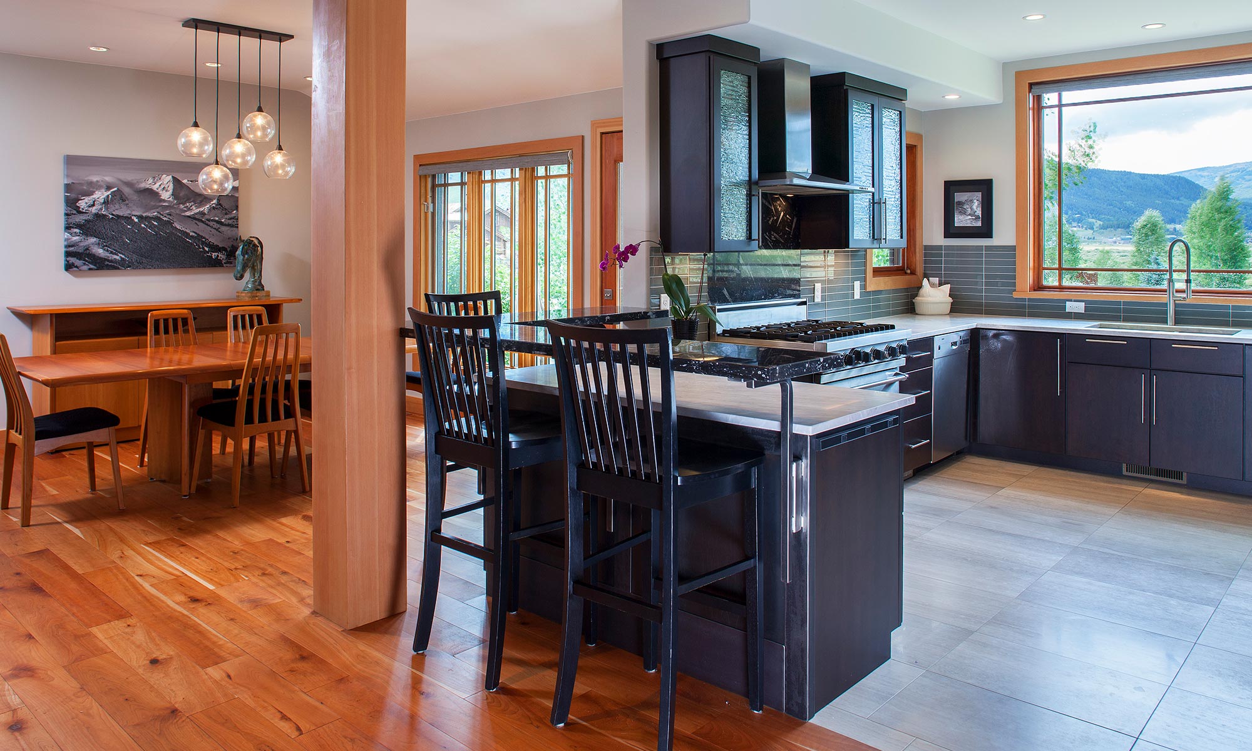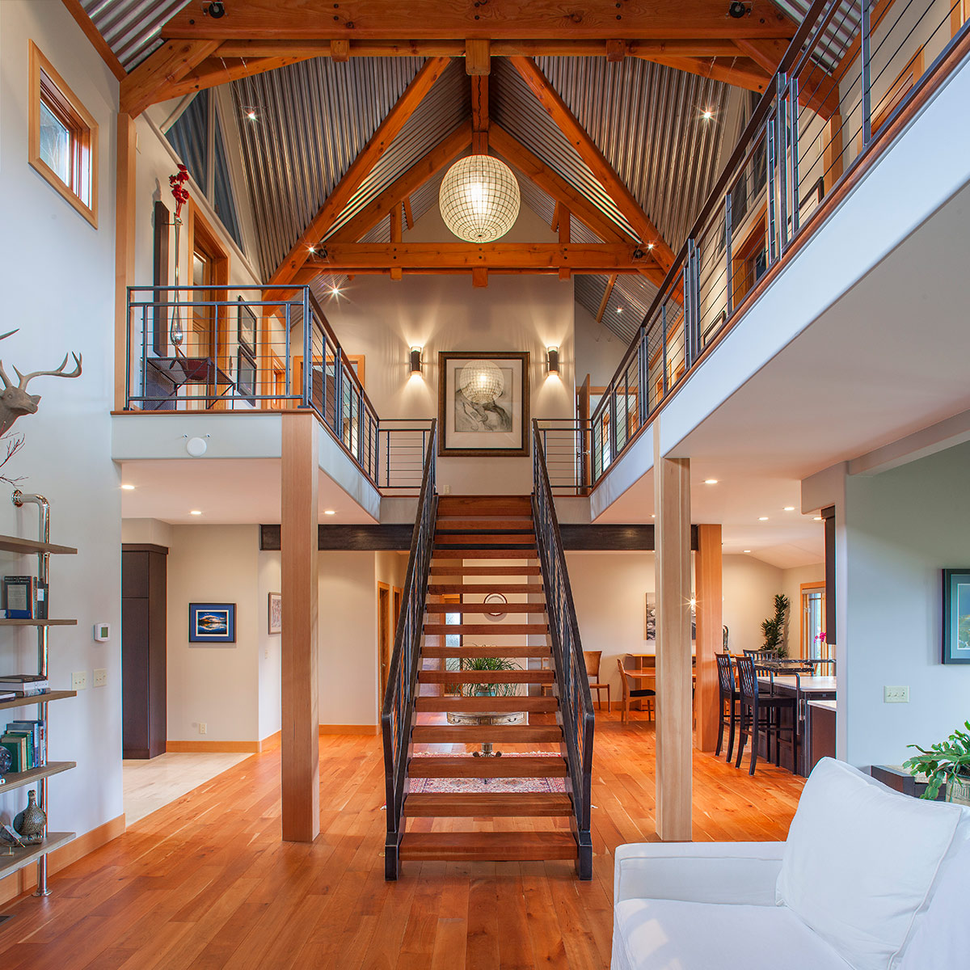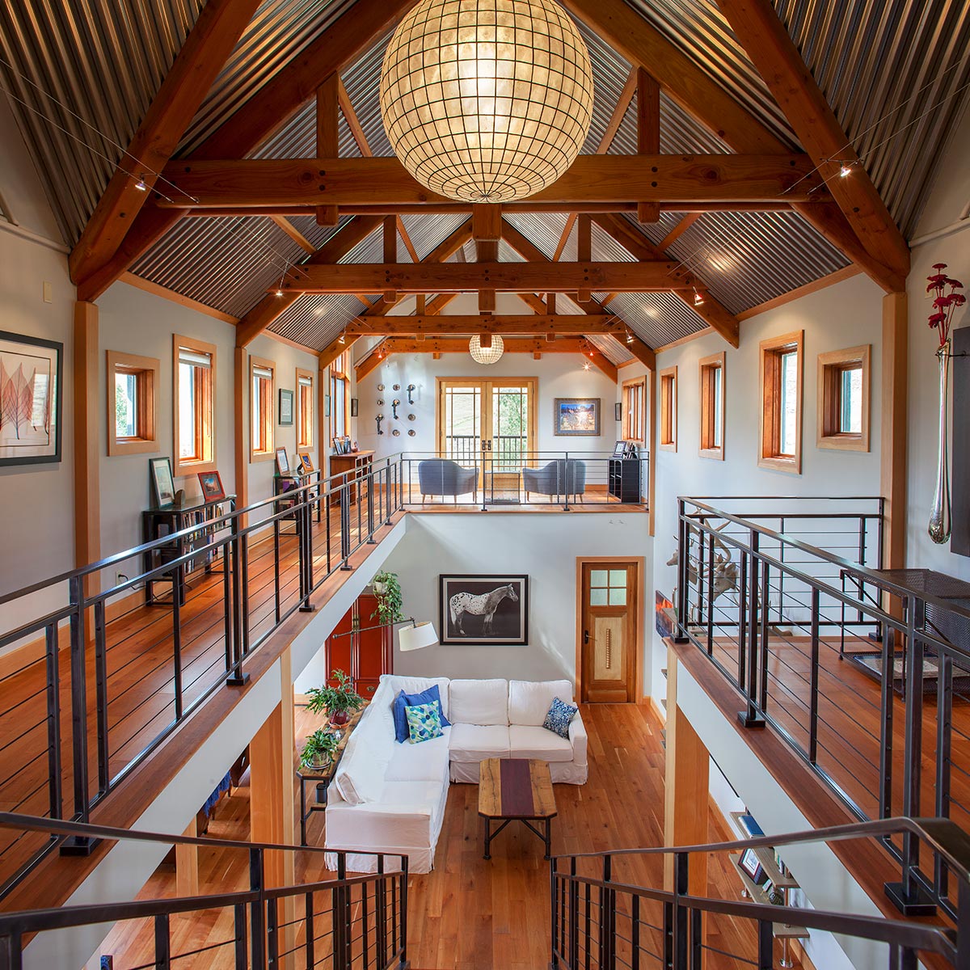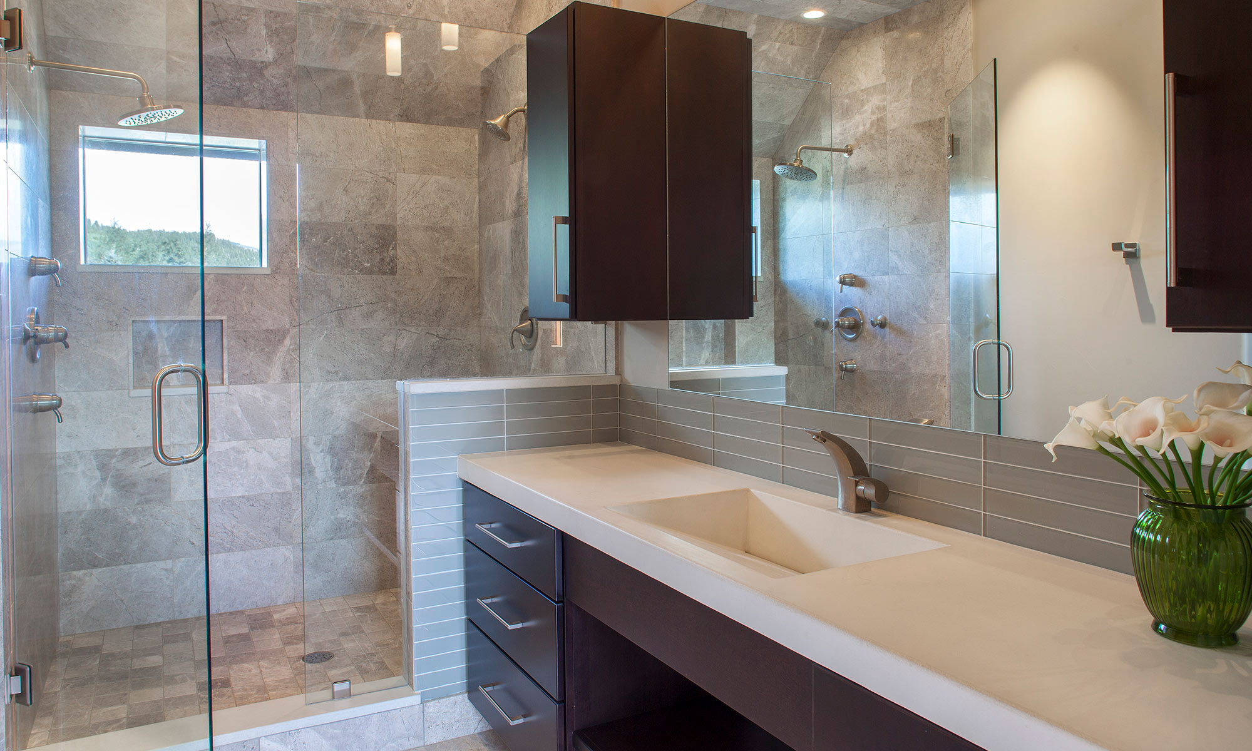Year Completed: 2014
General Contractor: Redwell Builders, Inc.
Interior Designer: Interior Visions
Structural Engineer: Colorado Structural, Inc.
The owners of this unique and beautiful home sought to keep the clean lines and unique interior truss system while extensively opening and altering the floor plan to meet their needs. The stairs were relocated to become the focal point of the expanded front entry. A small dark entry was transformed to be spacious and light. From the enlarged entry, you see through the new open stair to a remodeled kitchen with expansive views to the north and west. The new stairs lead to a remodeled master bedroom suite.
The addition of two second level shed dormers and numerous windows on the exterior transformed the interior into a lighter, more open space. The exterior was also refinished and given a new color scheme.



