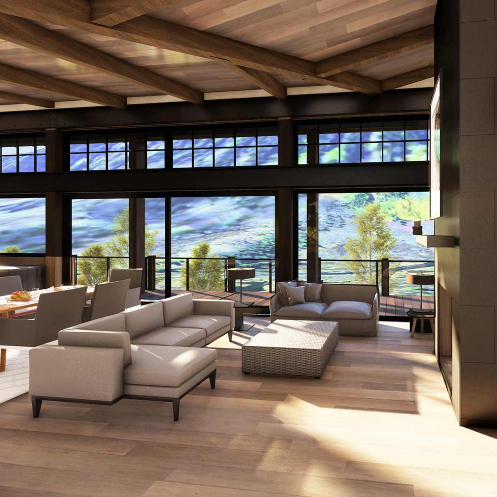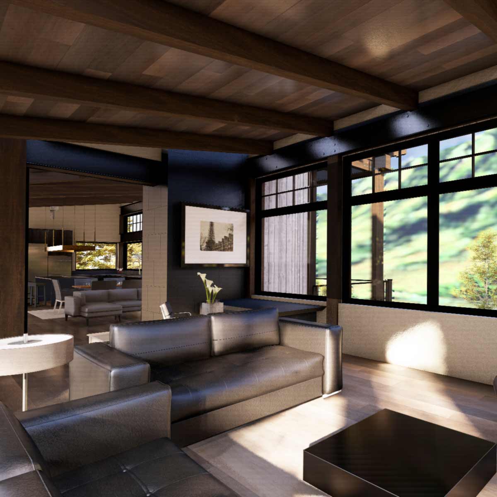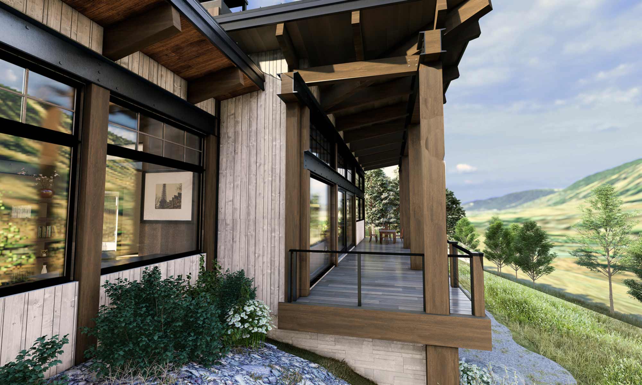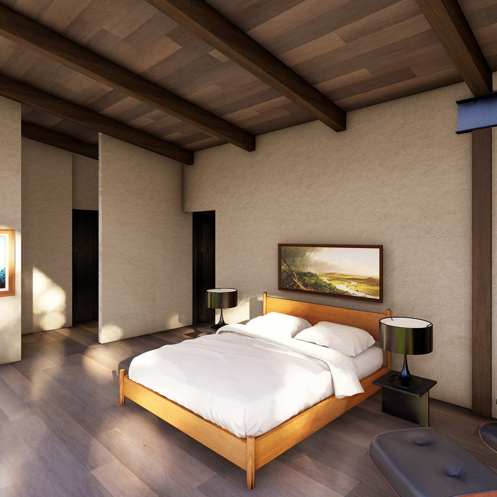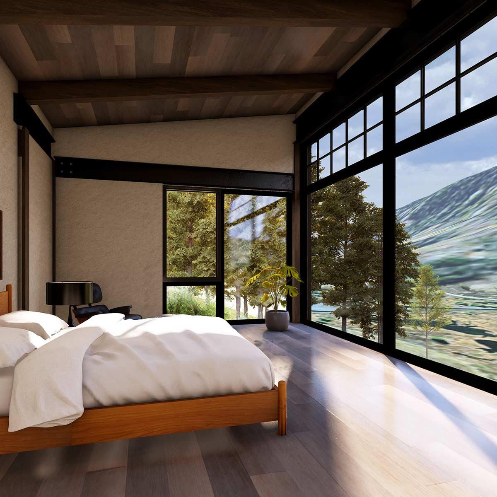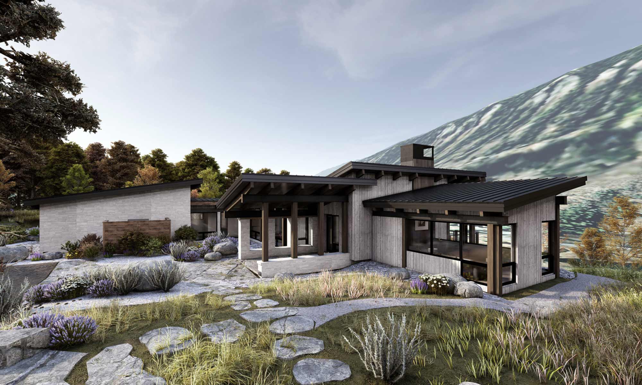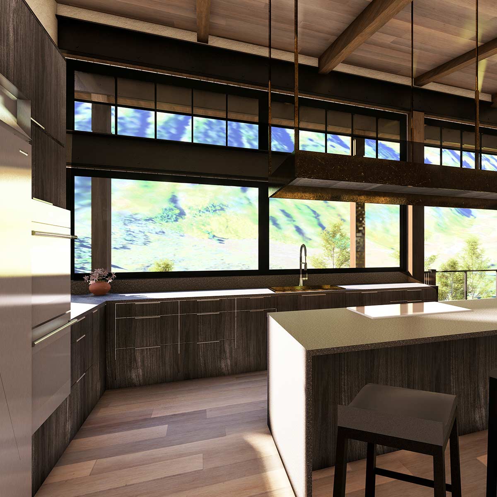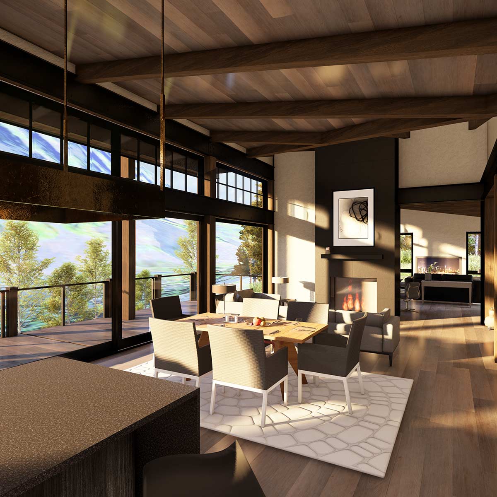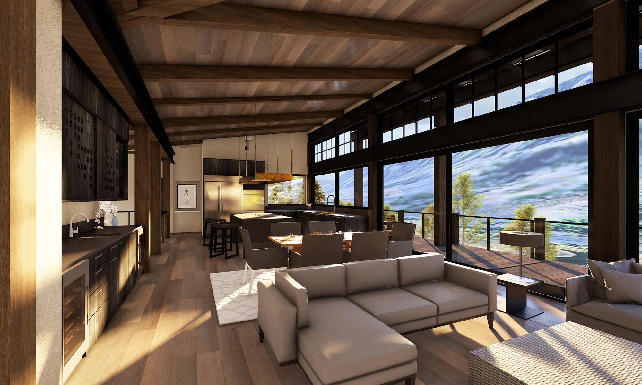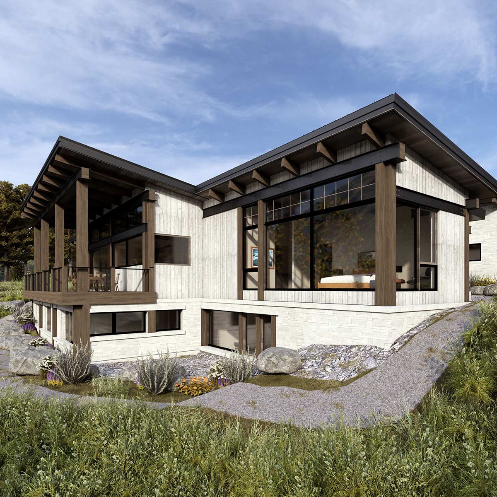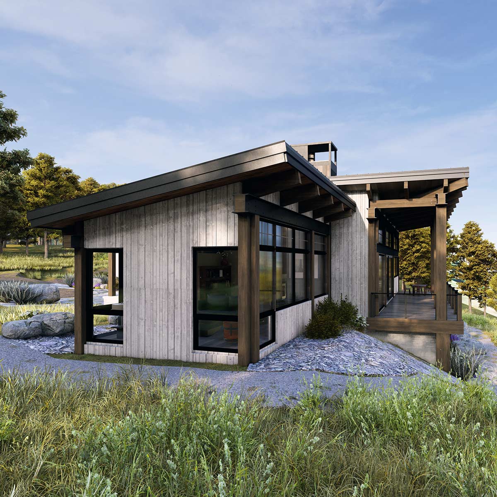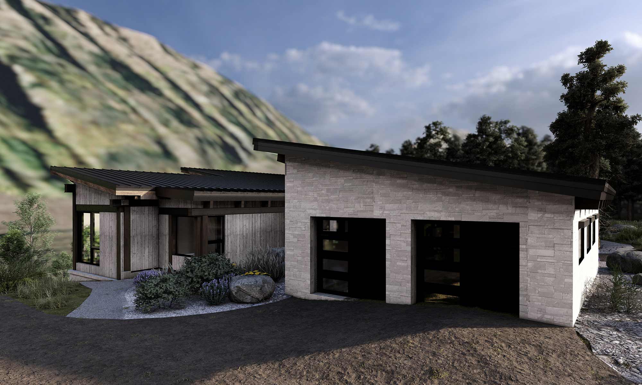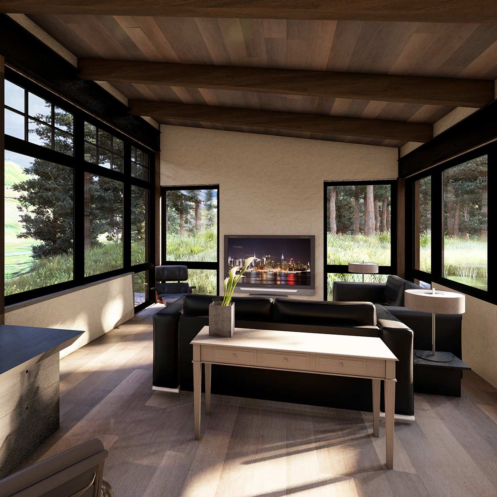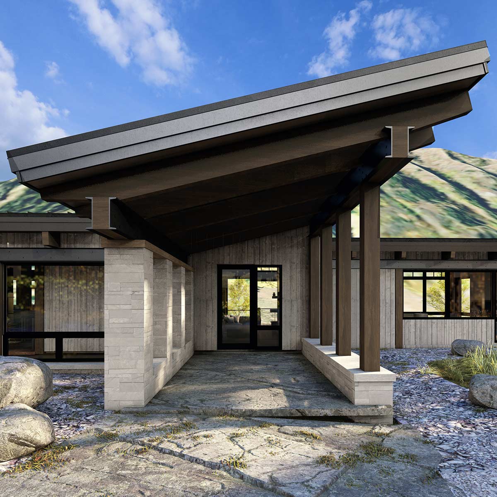Year Completed: Projected 2024/2025
General Contractor: Smithworks Natural Homes
Landscape Architect: SCJ Studio – Margaret Loperfido
Structural Engineer: Knott Laboratories
The 1970s original home on this wooded lot is organic in form, featuring a circular floor plan centered on a massive river rock fireplace. It was designed and built by an artist and her students, who came from Chicago during summers to construct it using locally sourced materials.
The owners wanted to preserve this unique home and build a new home to complement it. The new home will provide contrast, with rectilinear forms and a clean, modern aesthetic. It is built into the landscape to minimize its visible impact on the site and remain respectful of the modestly scaled original home.
The upper-level deck runs the length of the home, extends the living areas into the outdoors. The lower level is built into the hillside, opening onto views on one side. Low sloping roofs hug the landscape to remain harmonious with the original structure. To take advantage of sweeping views overlooking the Slate River, the home stretches parallel to the edge of the cliff, looking down to the Slate River below and across to Happy Chutes to the west.
The new home features large spaces for gathering and comfortable spaces for resting. It will function as a family gathering space throughout the years. The latest sustainable building techniques and materials will ensure maximum comfort and efficiency.
