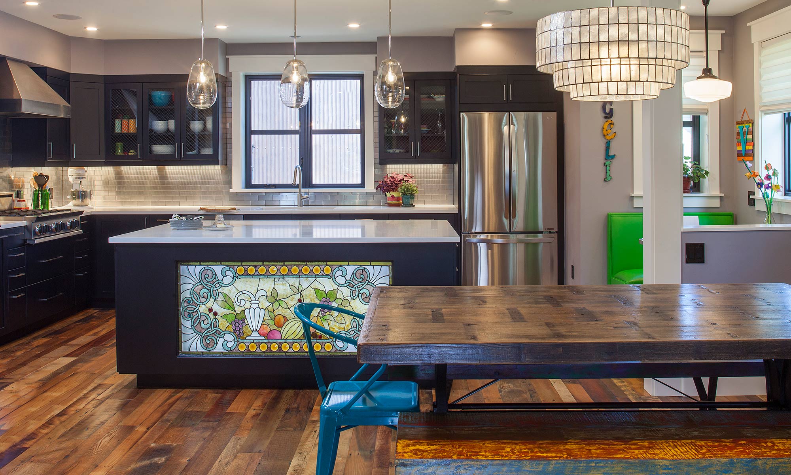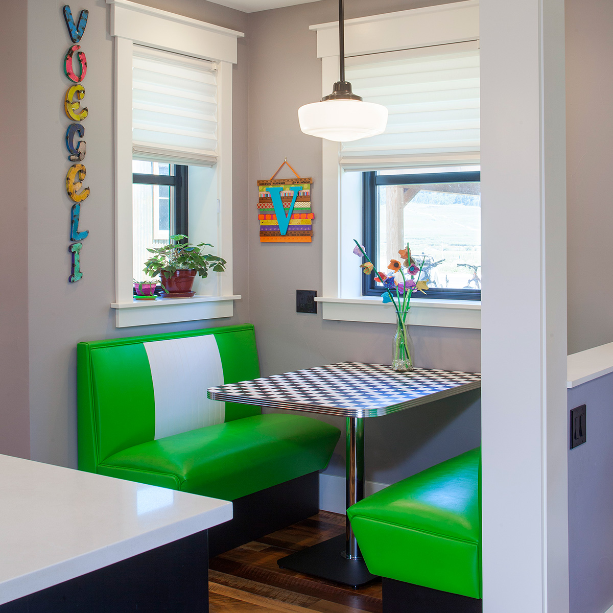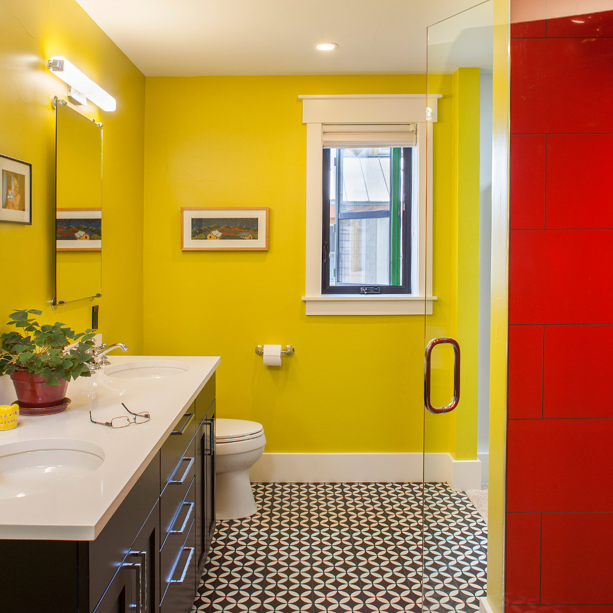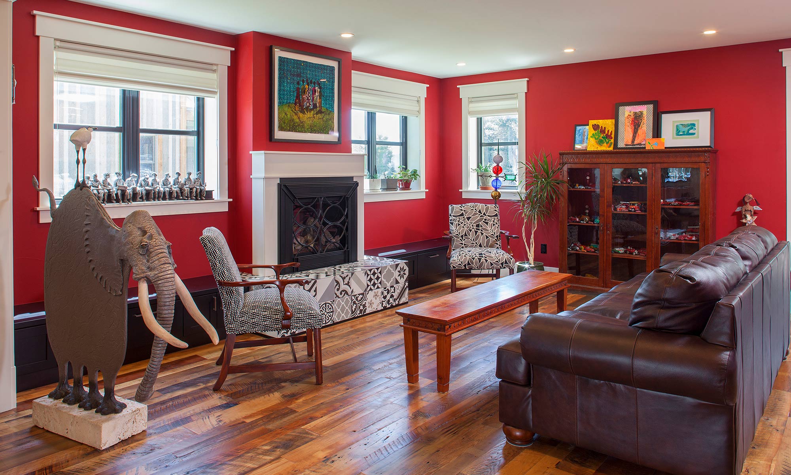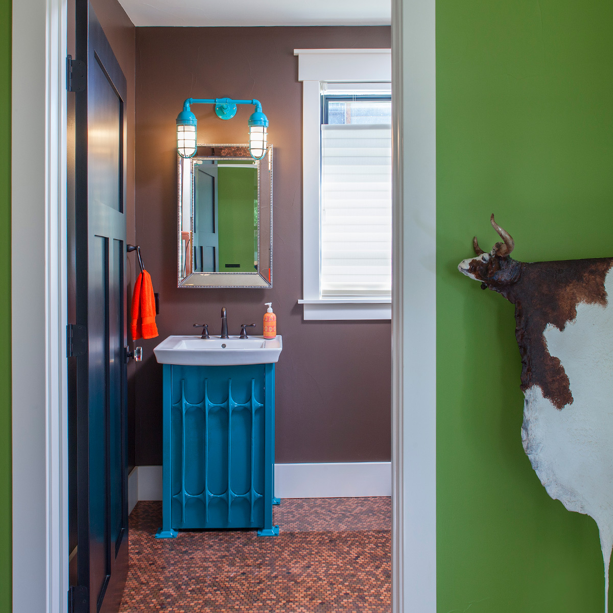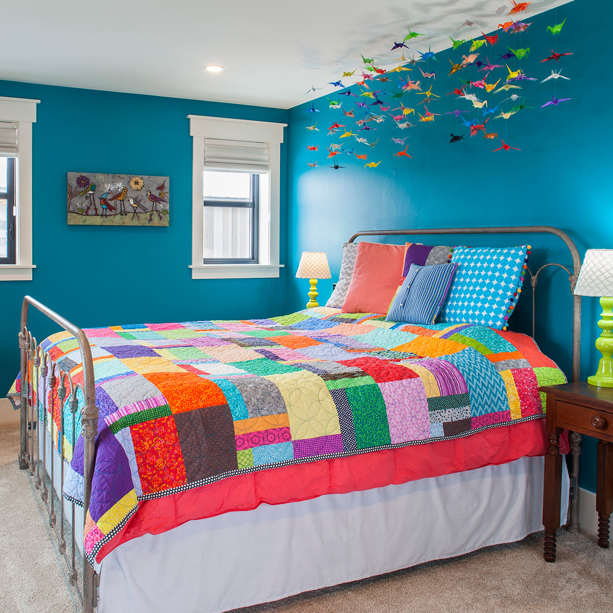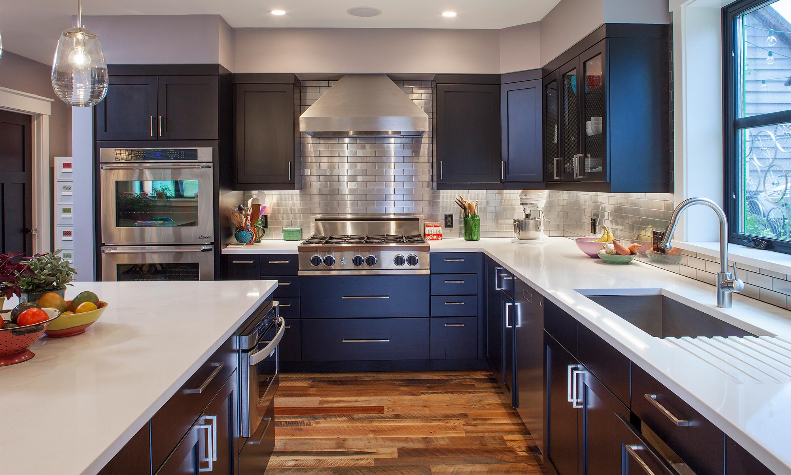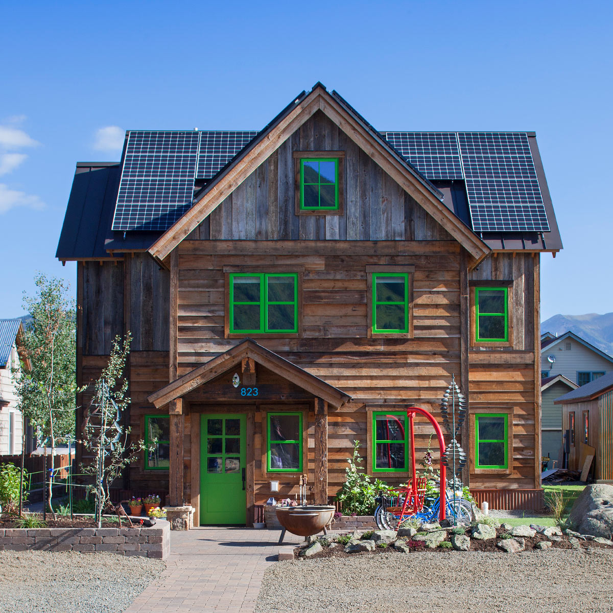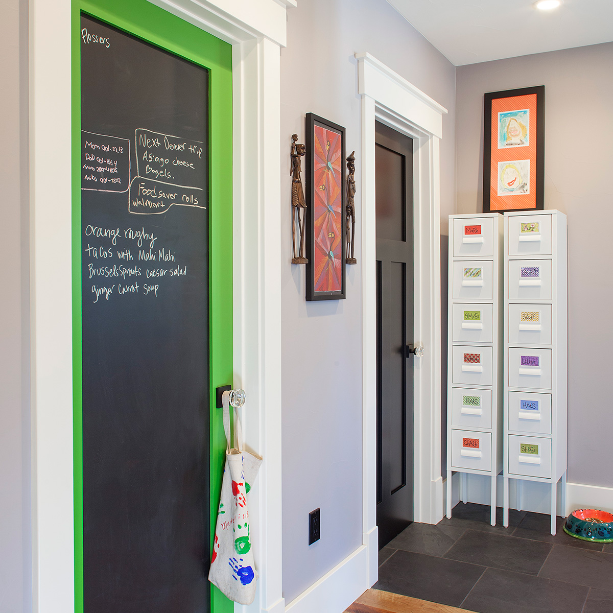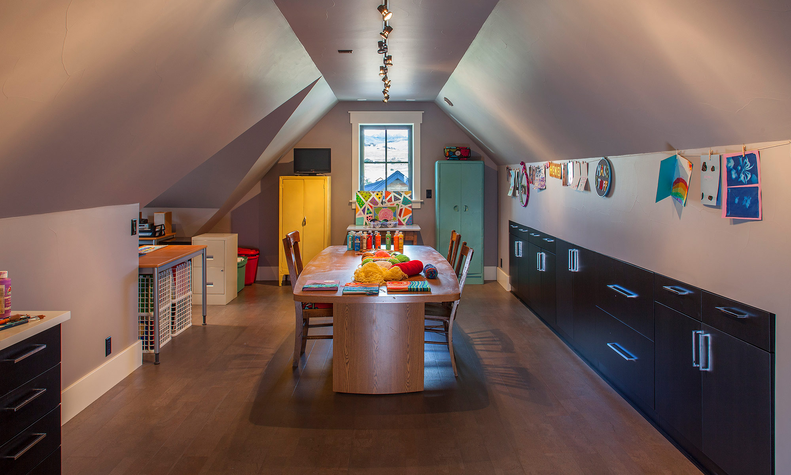Year Completed: 2015
General Contractor: Jobson Builders, LLC
Structural Engineer: Colorado Structural, Inc.
A young family with school-aged children expressed their bold and colorful personalities in this home in Crested Butte. Traditional forms and natural materials are met with bright green windows to make a unique statement in the neighborhood. A sentimental backlit stained-glass panel is integrated into the kitchen island as a focal point from the entry and living area. Black cabinets and reclaimed wood floors ground the bright paint colors and artwork showcased throughout the home. Rooms connect with large cased openings that allow spaces to remain open but allow for different room colors.
A third-floor craft room and office provide the brain space of the house, where kids can get messy and be away from the great room. The owners also wanted to plan for a future elevator. Until the time it is required, they will capitalize on the elevator shaft space for storage.
