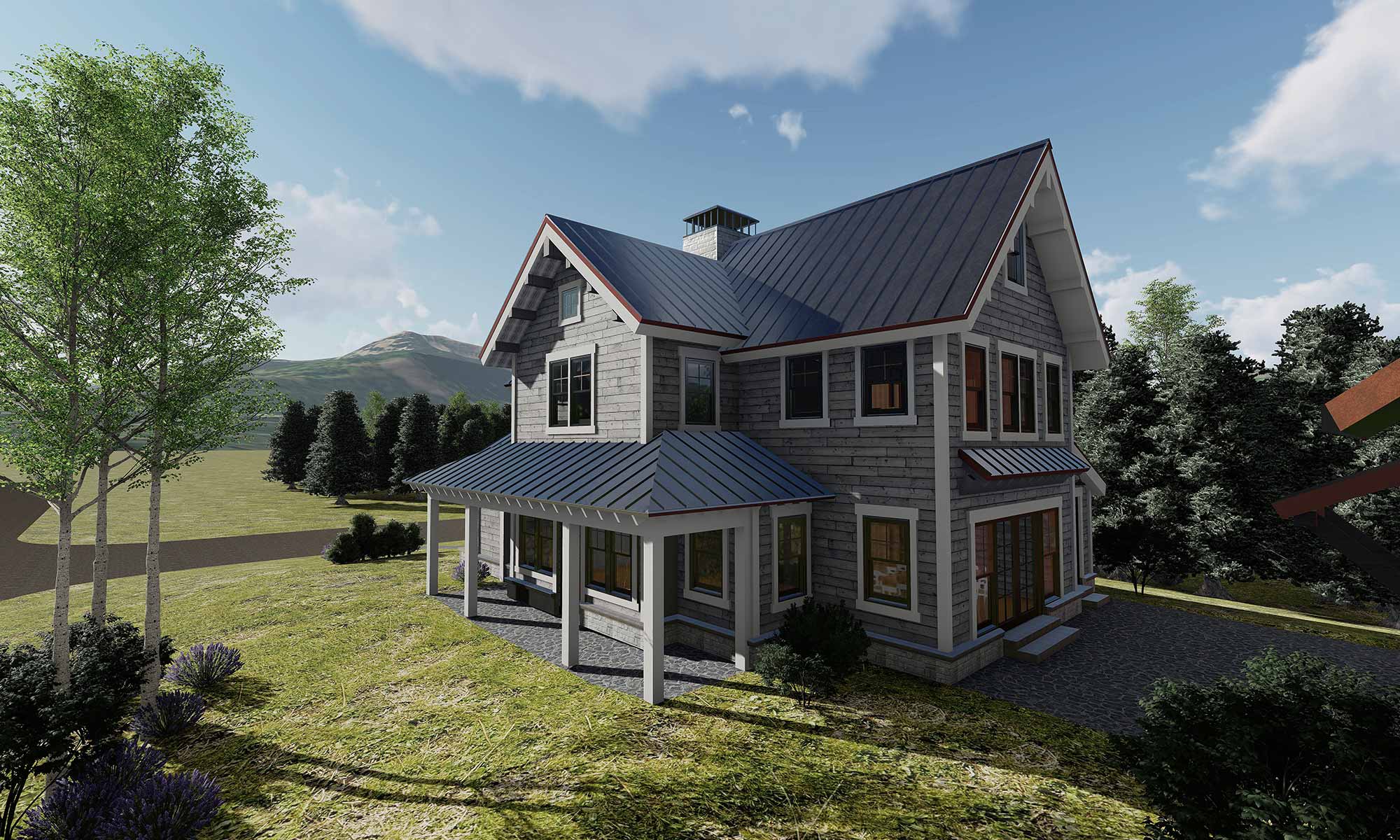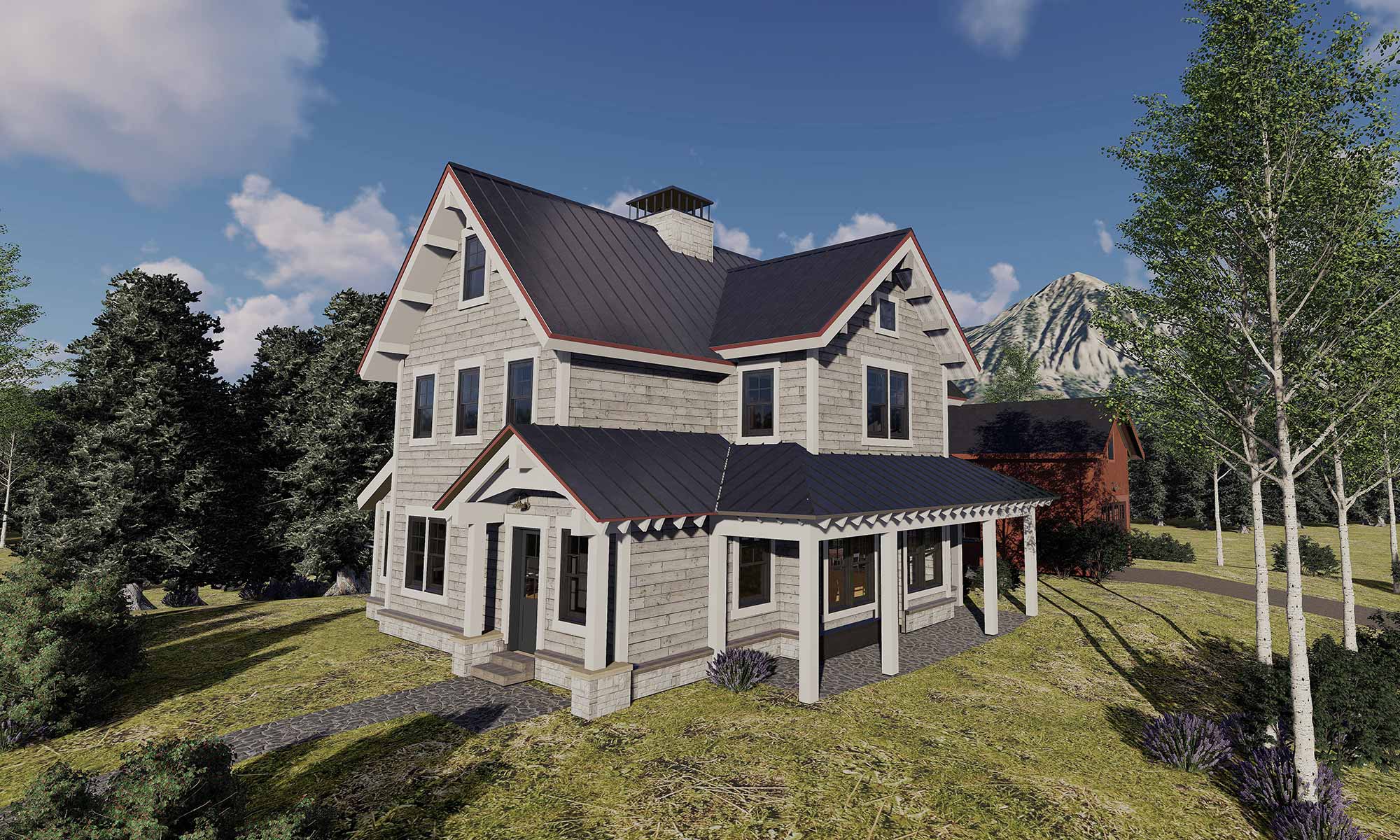Year Completed: Under construction in 2023
Interior Design: Space Ecology
Mechanical Engineer: Resource Engineering Group
Structural Engineer: Colorado Structural, Inc.
This house in the heart of the Town of Crested Butte is the inspiration of a part-time resident of many years who is looking to retire here full-time to enjoy the area´s outdoor recreation opportunities. Active in the Nordic skiing and ski touring community, he is also an avid chef who loves to entertain guests when the day winds down.
The brief to launch the design was a large, open floor plan featuring a gracious kitchen with multiple access points to the patio and outdoor spaces. The courtyard between the house and garage offers privacy by virtue of the mature landscaping on the lot.
The house has an office and two bedrooms on the second floor. The third-floor functions as a quiet getaway for guests, with a full bedroom suite and sitting room.
Historic gable forms and covered porches are in keeping with the town´s architecture. Traditional materials blend this new house into the neighborhood mix of new and historic homes.

