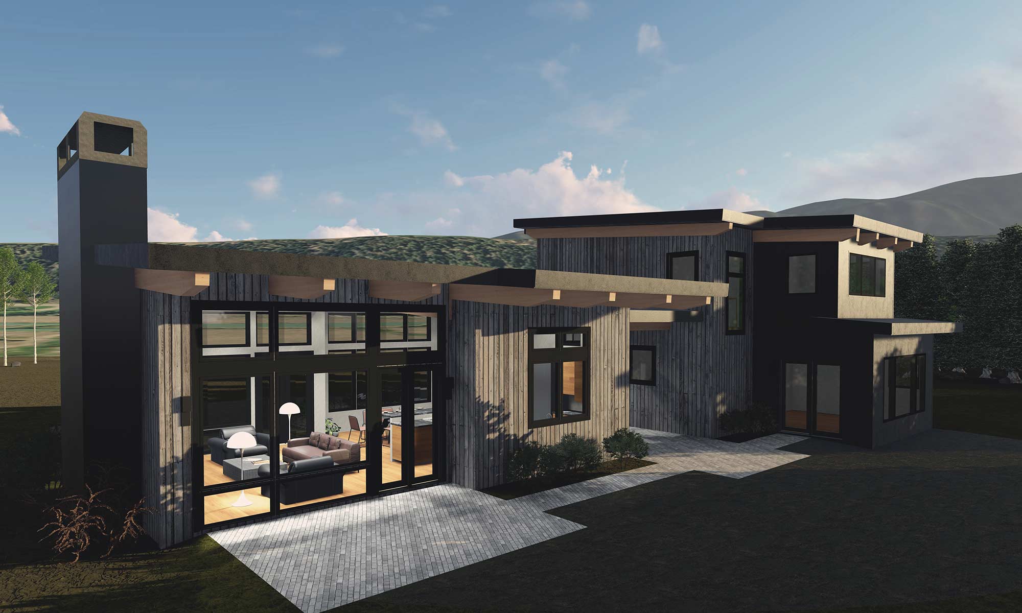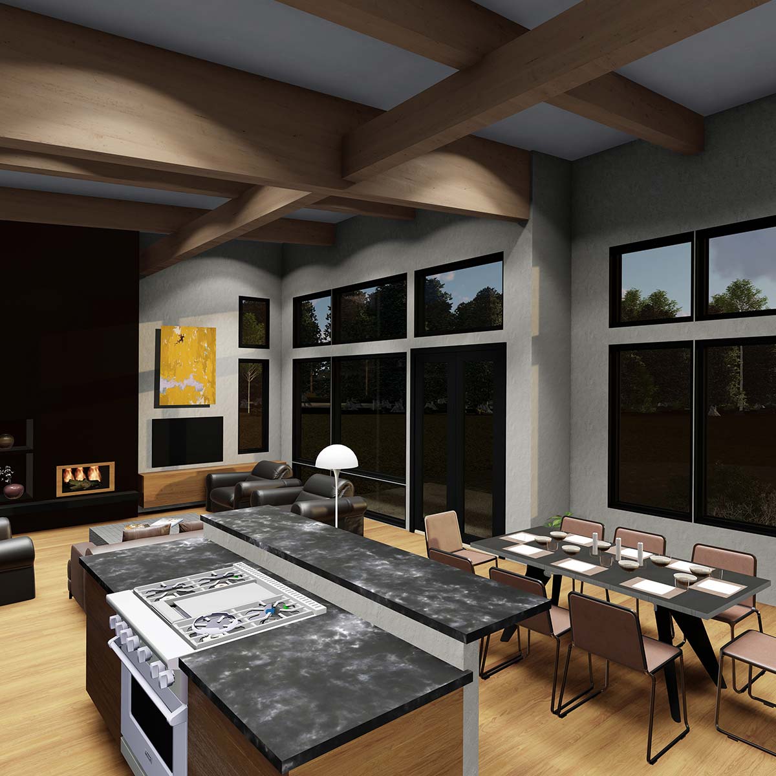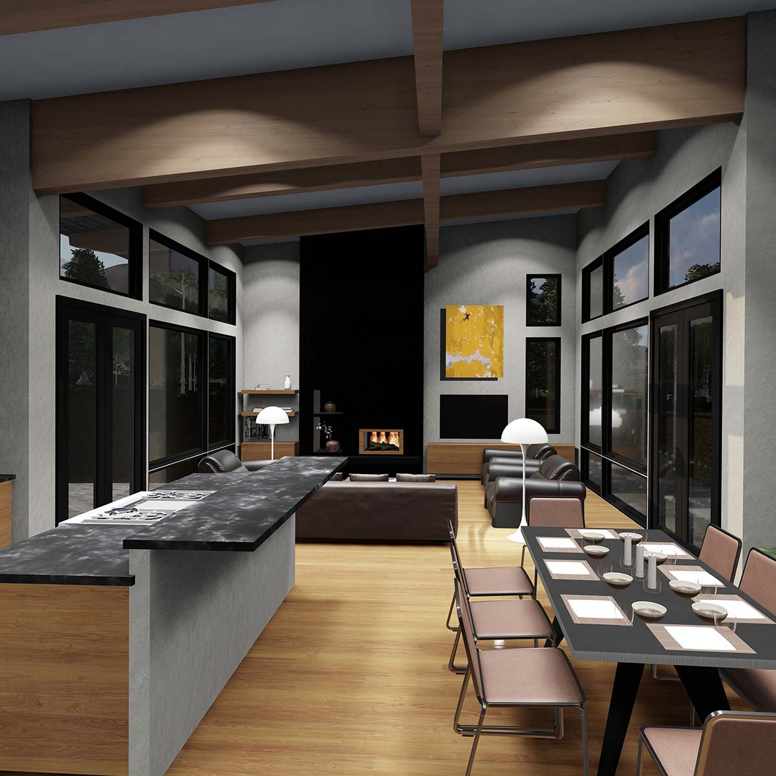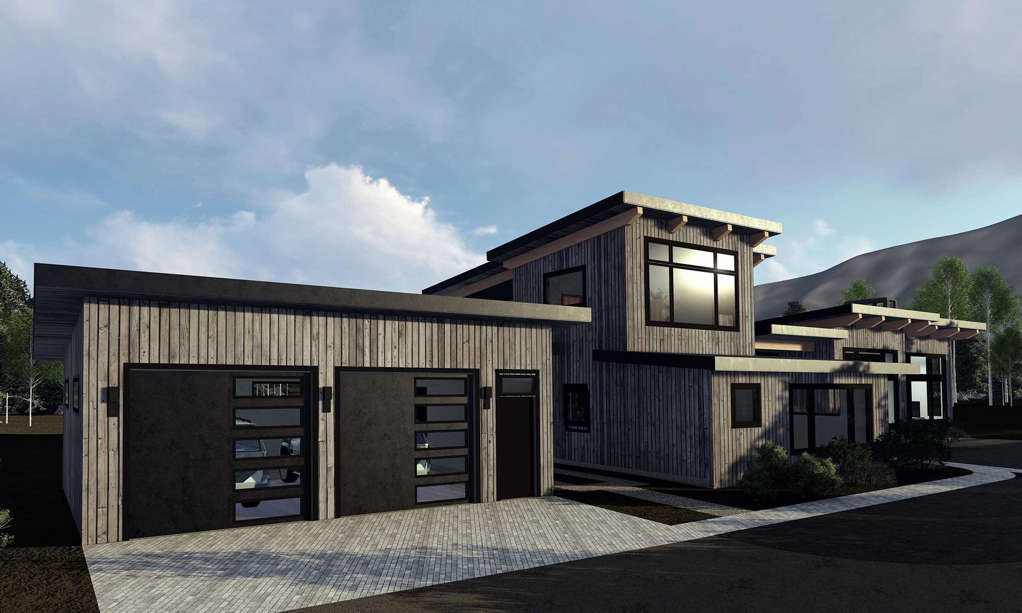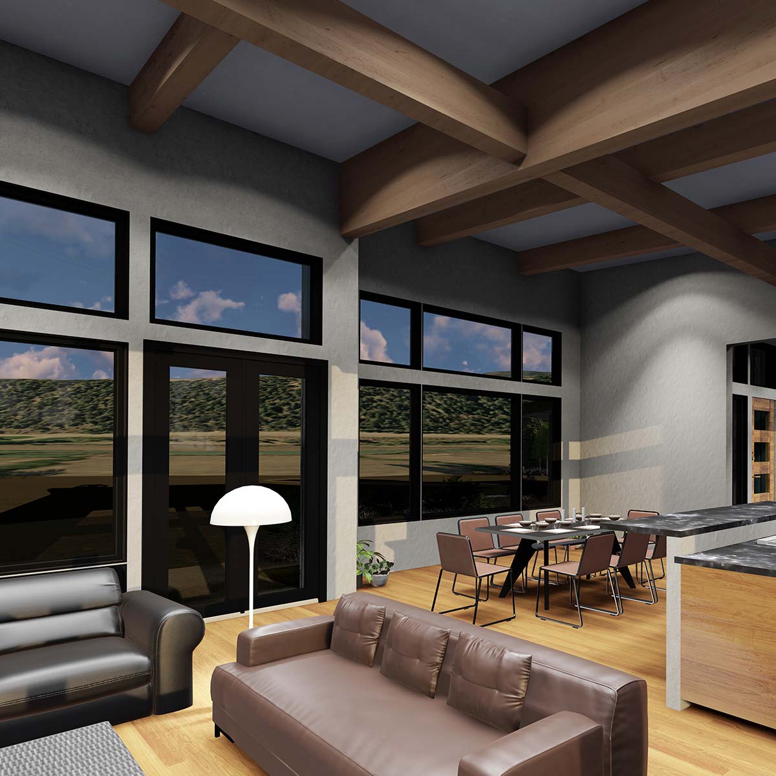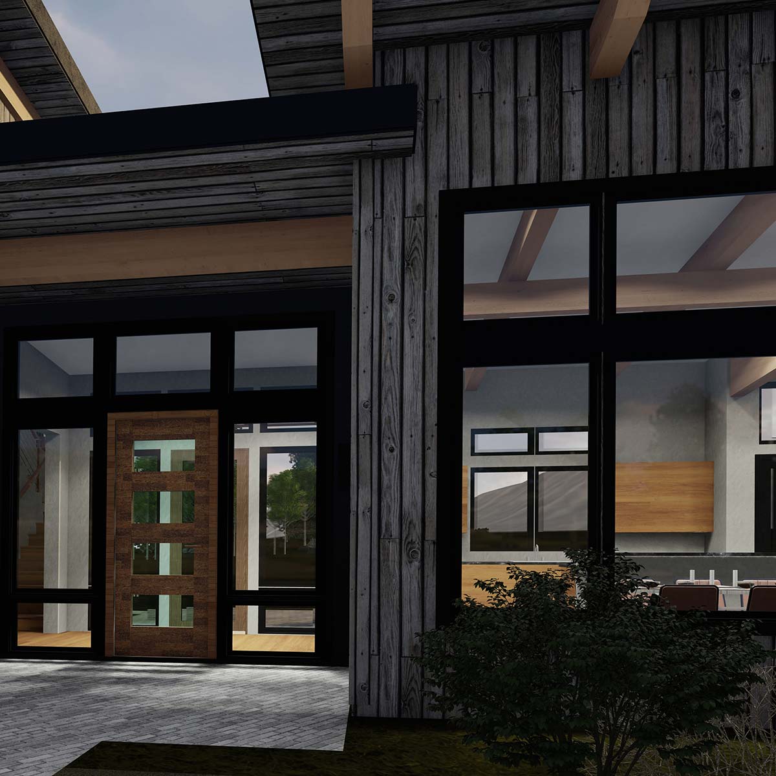Year Completed: CO Obtained in 2022
General Contractor: JDB Construction, Inc
Interior Design: Vertical Design, LLC
Structural Engineer: Colorado Structural, Inc
Having relocated from Crested Butte to Carbondale, this couple’s mandate included maximizing views while creating distinct public and private areas. A meandering series of single-sloping shed roofs over masses of varying scale give this home a distinctive low slung look on the landscape. Glulam beams expose the structural system and provide a rhythm to the spaces. A quiet and earthy materials palette is in keeping with this minimalist mountain home.
A see- through glass entry immediately brings the pond behind the home into view and provides the center of circulation. To the west, a simple mass articulated with glulam beams holds the kitchen, living and dining areas. The eastern wing connects living spaces to the garage and gives access to two bedrooms suites. The upper level is private and contains the master suite as well as a home office. Very active in their retirement, they also required a dedicated gear room adjacent to the garage and mud room.
This couple enjoys planting and maintaining an extensive variety of native trees, shrubs and garden beds. Set in this rich landscape, the more modern lines of this home will be softened in each season and remain connected to its surroundings.
