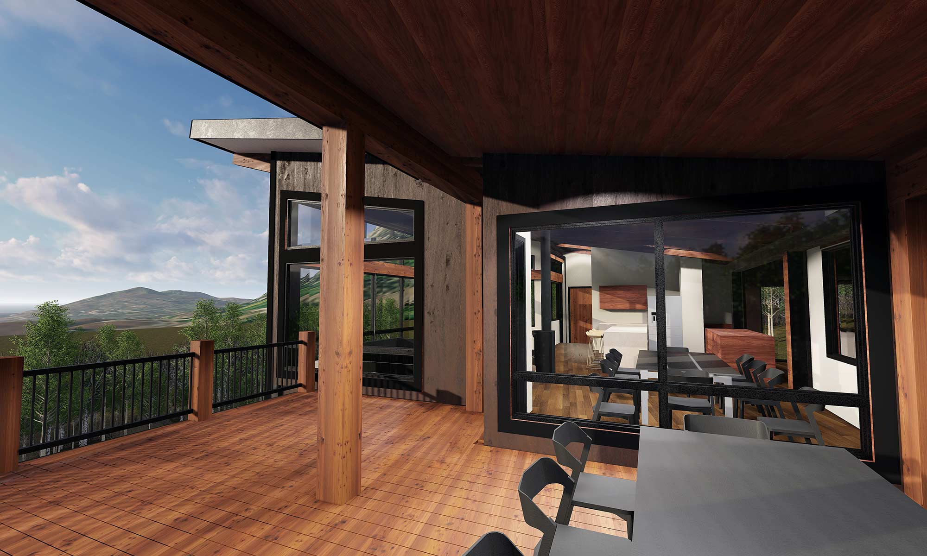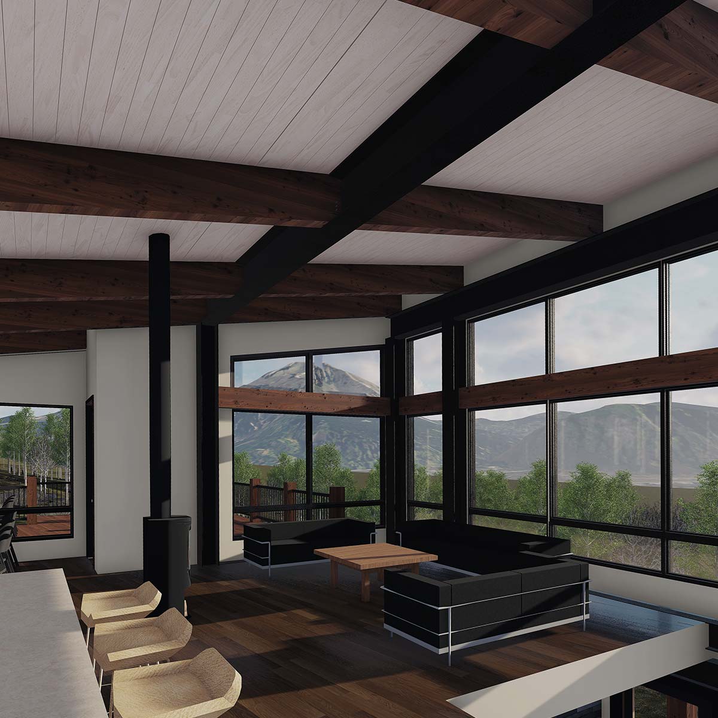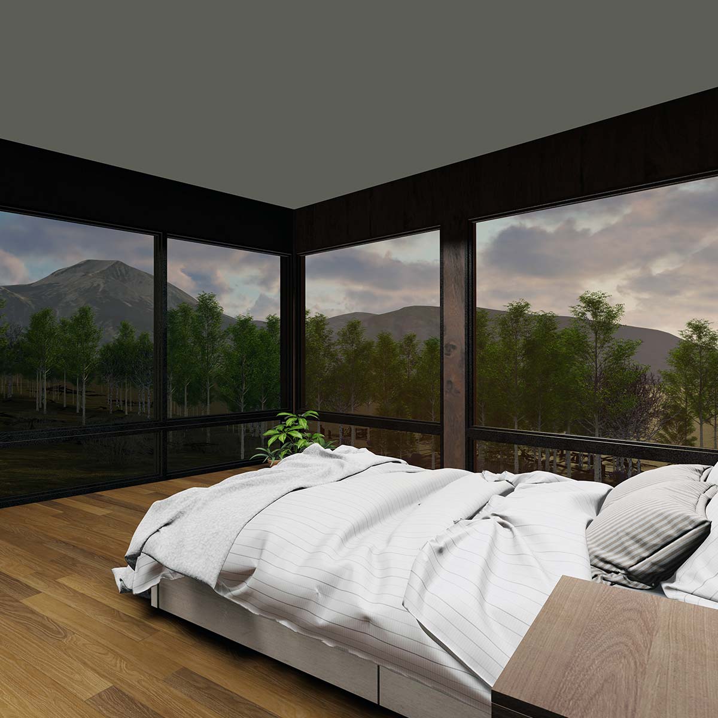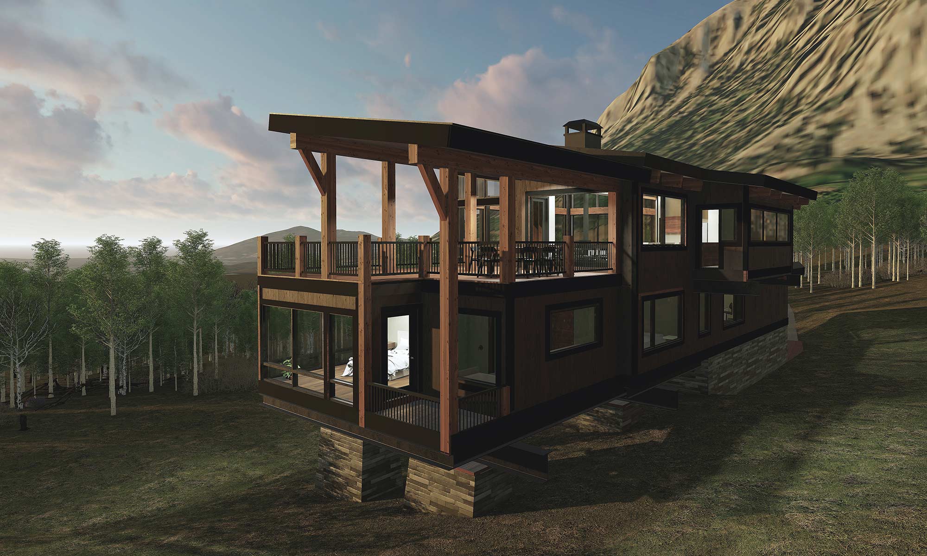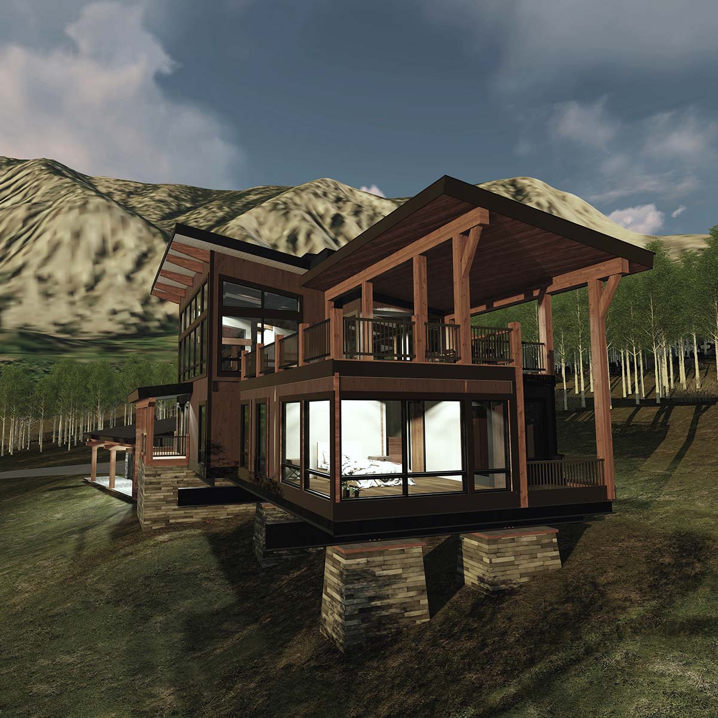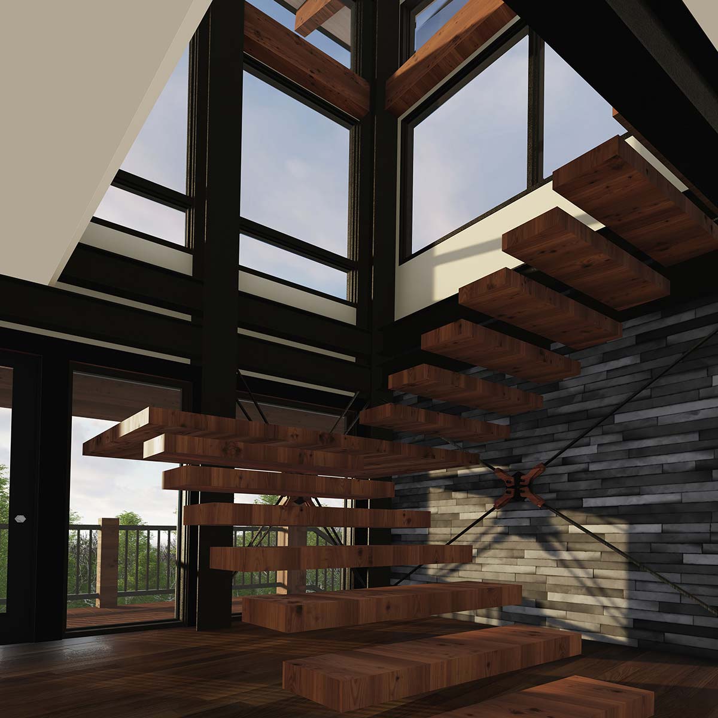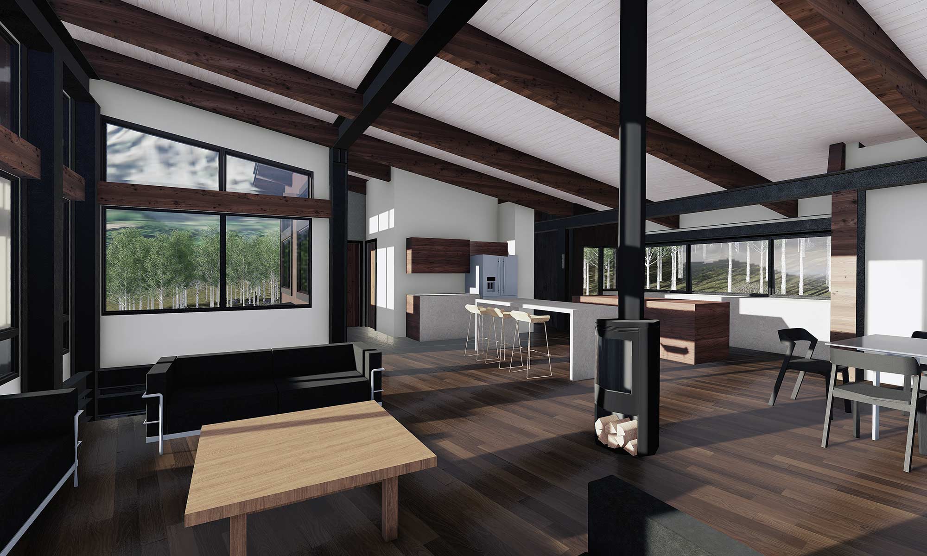Year Completed: In Progress
Structural Engineer: Fire Tower Engineered Timber
Designing a home on this steeply sloped and wooded lot began with many site visits to determine the orientation and heights of the spaces. As aerospace engineers, these owners were drawn to a design with a compact, efficient structure, simple forms and clean lines.
To preserve the aspen grove to the extent possible, the house will sit on a series of stone clad concrete bases. Attached to these bases, steel beams will cantilever the house into the trees, while the grade flows beneath.
Backed into the hill, the glazing on the east side of the house will feature short views into the aspen grove. Looking West, stunning vistas span from Whetstone Mountain to Paradise Divide, becoming more dramatic while ascending the open stairs from the two-story foyer to the great room above. The view from the great room will become dynamic artwork, changing throughout the day with the light.
Gently sloping roof forms will shed snow to the back of the house. The roof will be supported by glulam posts and beams that span from exterior to interior, where they will work in tandem with an exposed steel structure.
A large deck accessed from the great room will allow one to rest in the forest, while a roof extending over the deck will soften the harsh sun and wind effects.
Unique spaces found in the home will include a home office with diffused northern light and views into the forest canopy. A snug room connected to the first-floor family bedrooms will provide a private space for family to relax and play together.
