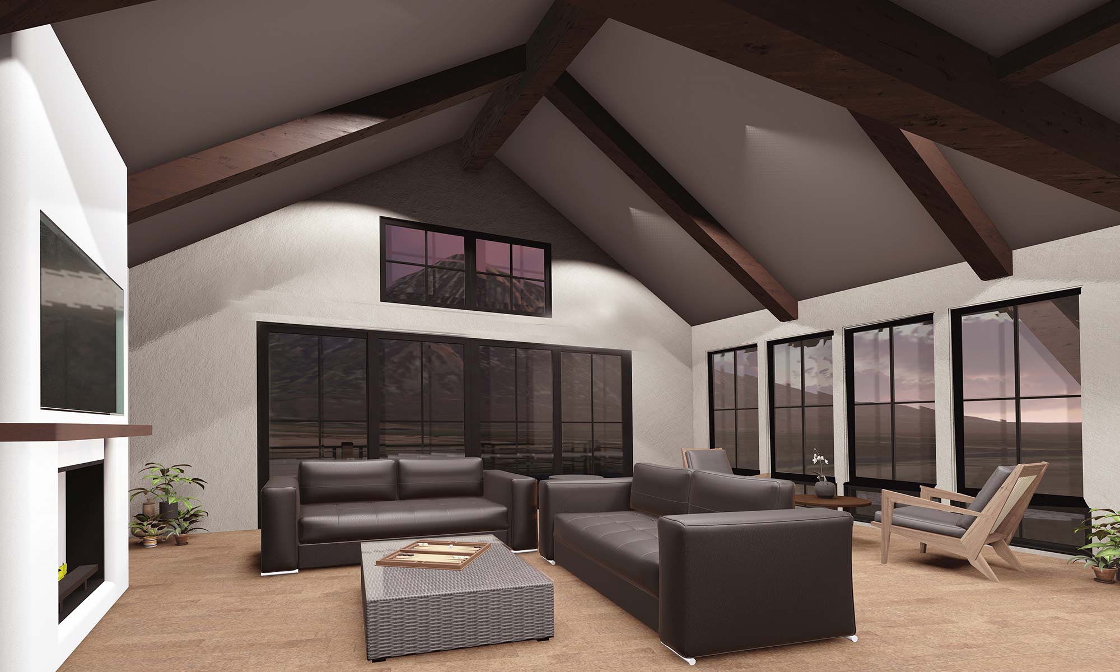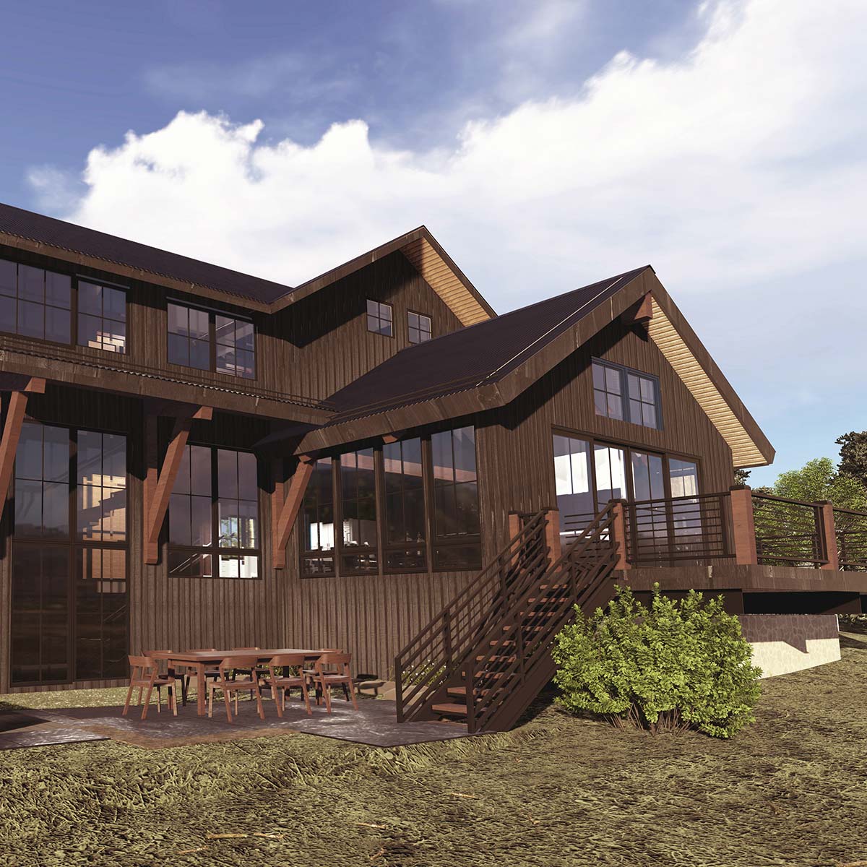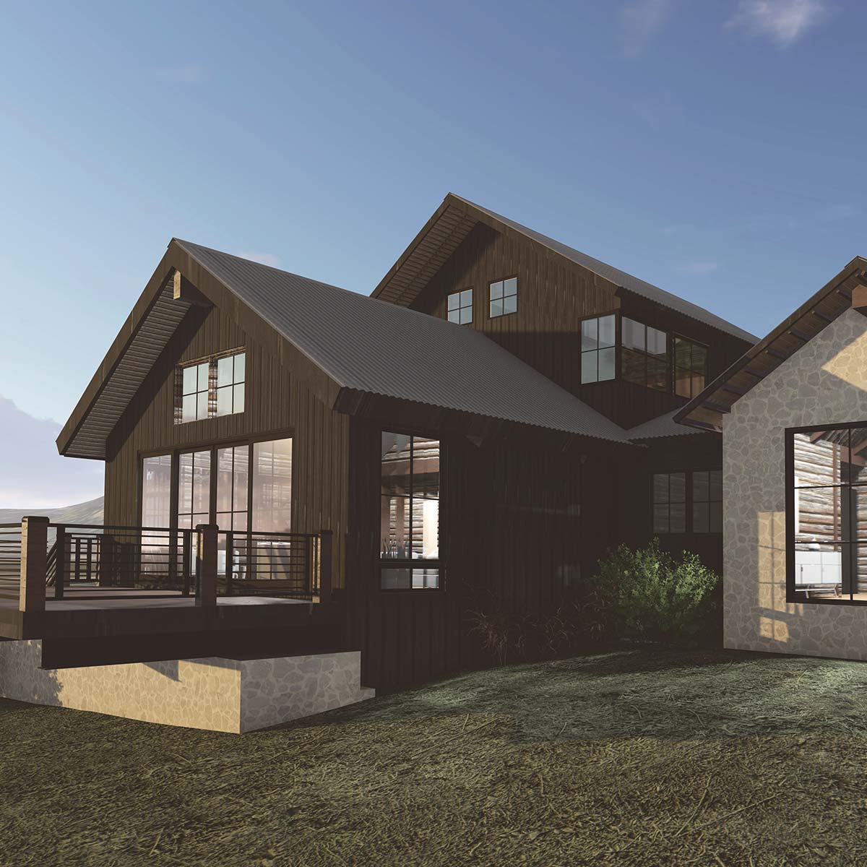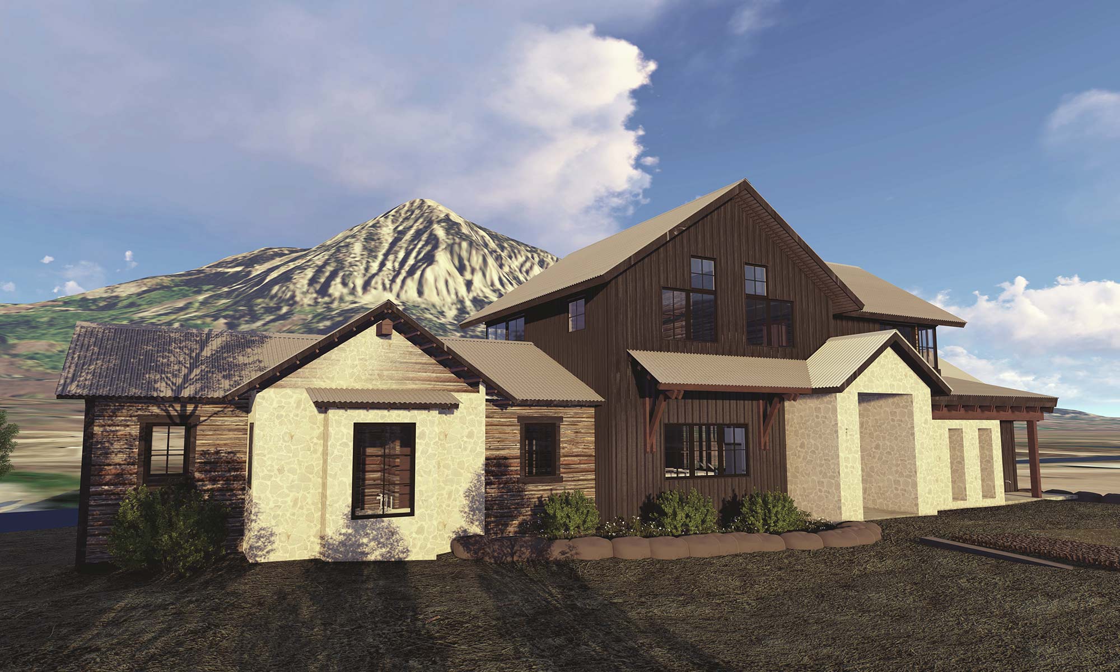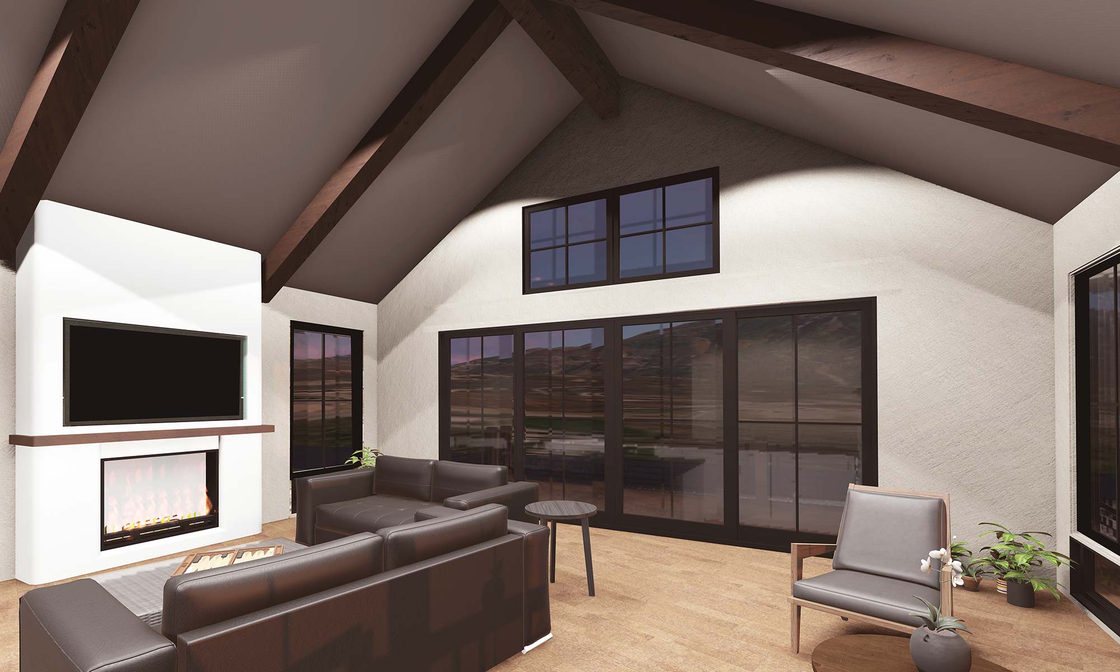Year Completed: Under Construction in 2023
General Contractor: Craft Mountain Homes
Interior Design: Willow Interior Design
Structural Engineer: Colorado Structural, Inc
This family is making the move from a small home in Town to the Aperture neighborhood just north of Town. They seized the opportunity to design a comfortable home that will also accommodate a growing family who visits throughout the year. With frequent guests of all ages in mind, the couple required a private master suite with offices for both him and her, where they could retreat to a quiet space, even with a full house.
Designated wetlands on the lot created a highly restrictive building envelope. Following a thorough assessment of site restrictions and opportunities, and to optimize the program needs of their home, the best solution was to design a detached two-car garage.
The Aperture subdivision features new, more contemporary homes and this home is no exception. Traditional gable forms combine with more contemporary fenestration and architectural details. The corner windows, shortened eaves, and clean modern lines on the distinctive stone entryway define this home. An earthy materials palette of dark cedar siding, stone and timbers ensure the home fits into its dramatic mountain setting.
The great room and deck offer stunning, unobscured views from the meadow up to the peak of Mount Crested Butte. On a partial lower level, a cozy family room opens onto a generous sunny lower patio, again with peak views. Carefully considered spaces will enable this family to enjoy living in their home for many years.
