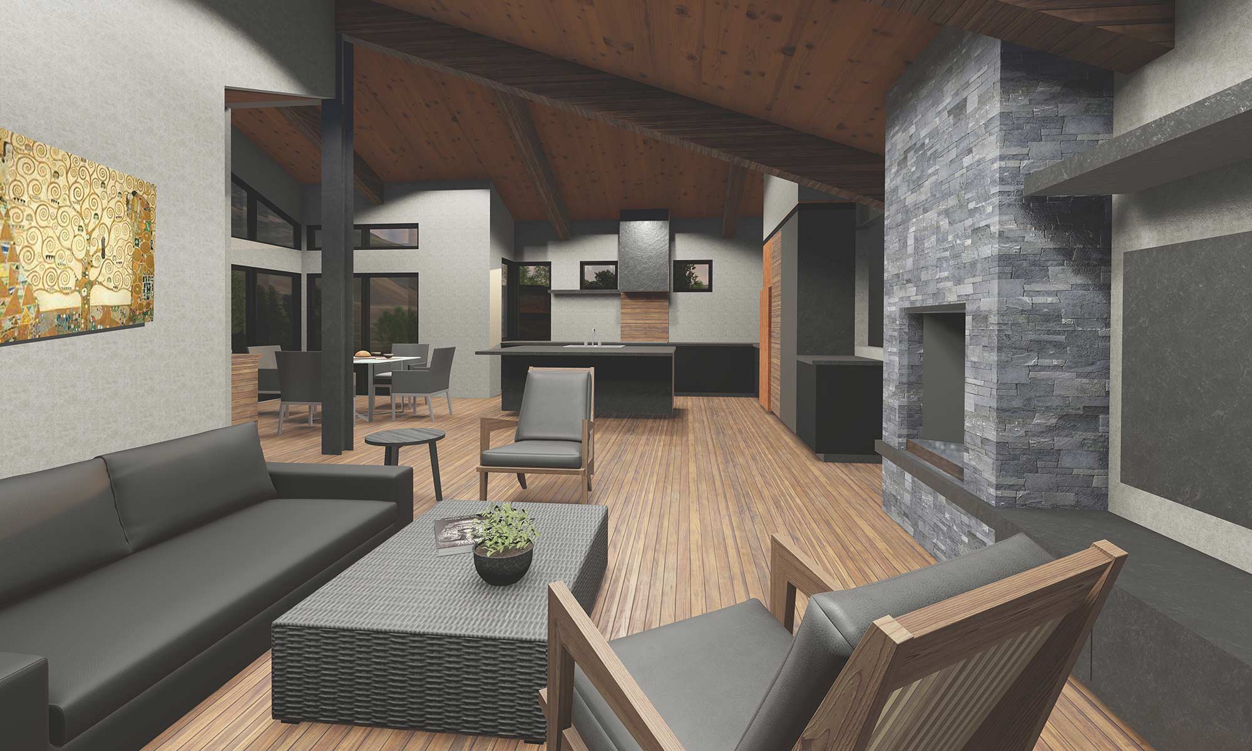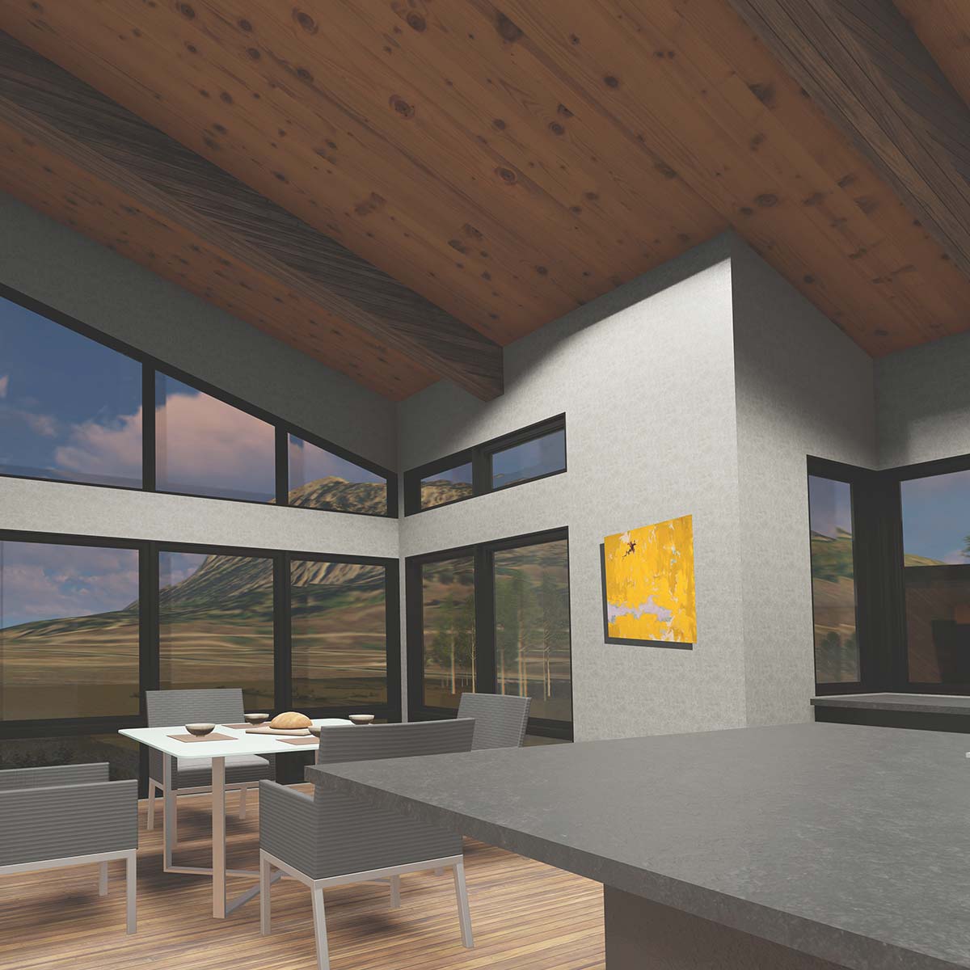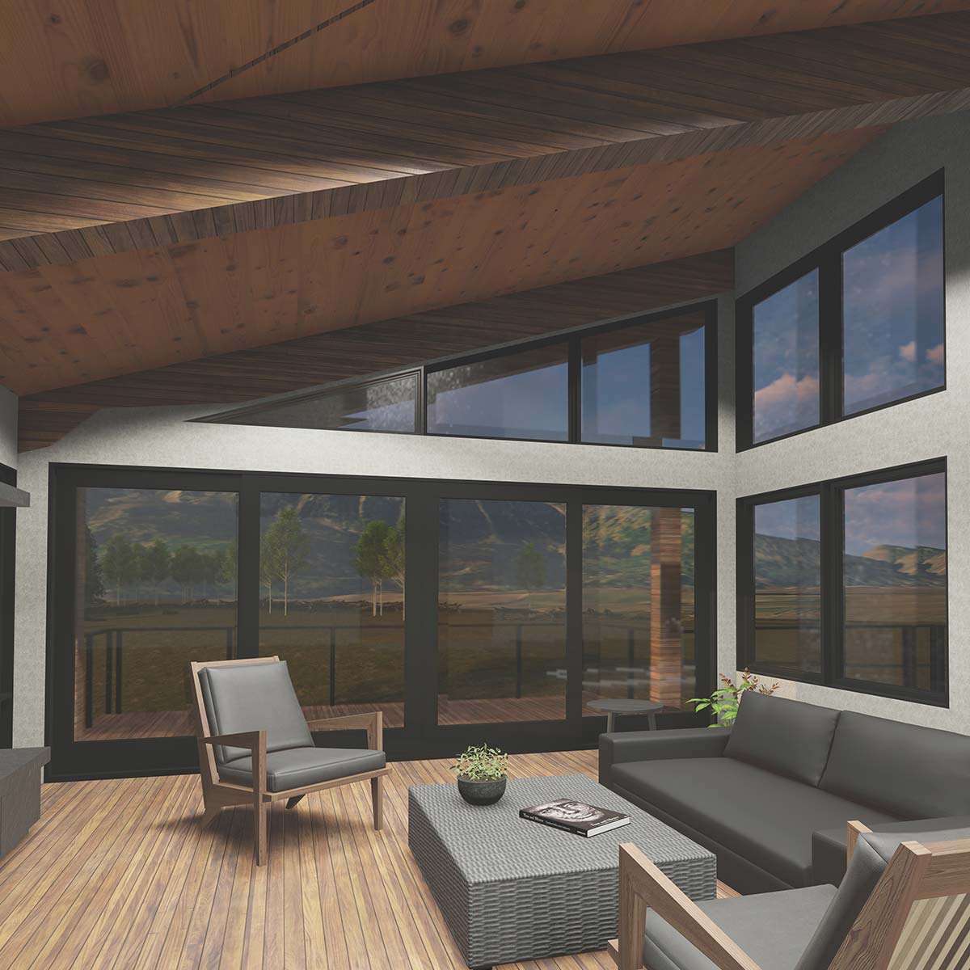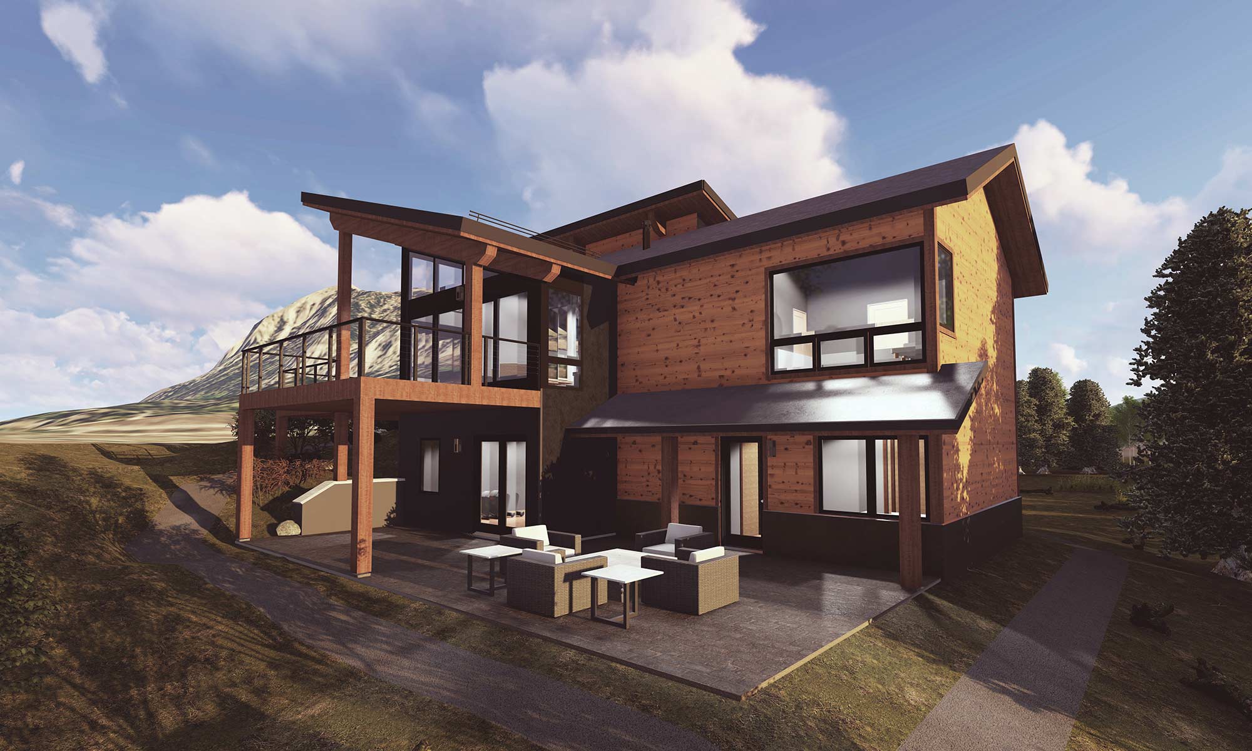Year Completed: Under construction in 2023
General Contractor: David Gross General Contractor
Interior Design: Interior Visions
Structural Engineer: Colorado Structural, Inc.
Built on two small lots in the Buckhorn Ranch subdivision, this home abuts open space and takes full advantage of uninterrupted views of Whetstone to the west. To achieve the contemporary look they desired, the owners worked strategically within the design guidelines to comply with roof pitch requirements. Combining gable and shed roof forms, this compact house checks all the boxes for the young active family who occupy it; large garage and mud room, two extra bedrooms, a dedicated office, an exercise room and a private master suite on the same level as the great room.
Upstairs, the formal entry, living, kitchen and dining rooms each occupy their own space and feature unique views. This great room is wide open, but clearly articulated by the combination of exposed glulam and steel structural members and varying ceiling heights. The living room features an over –sized sliding glass door that opens to a generous west-facing deck, perfect for outdoor living in three seasons.



