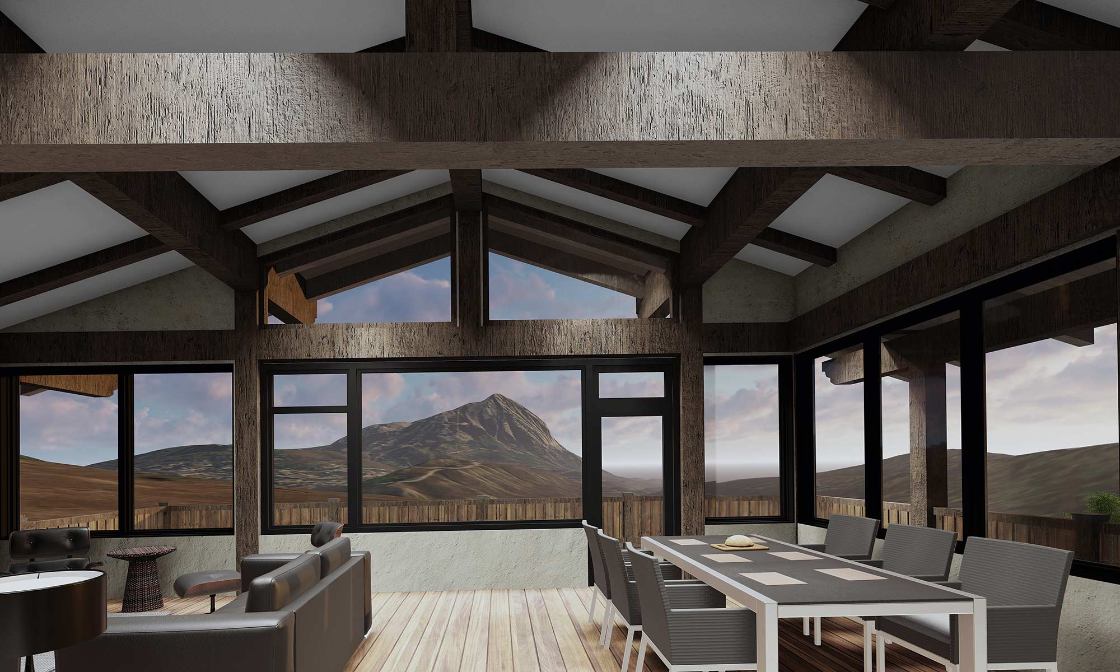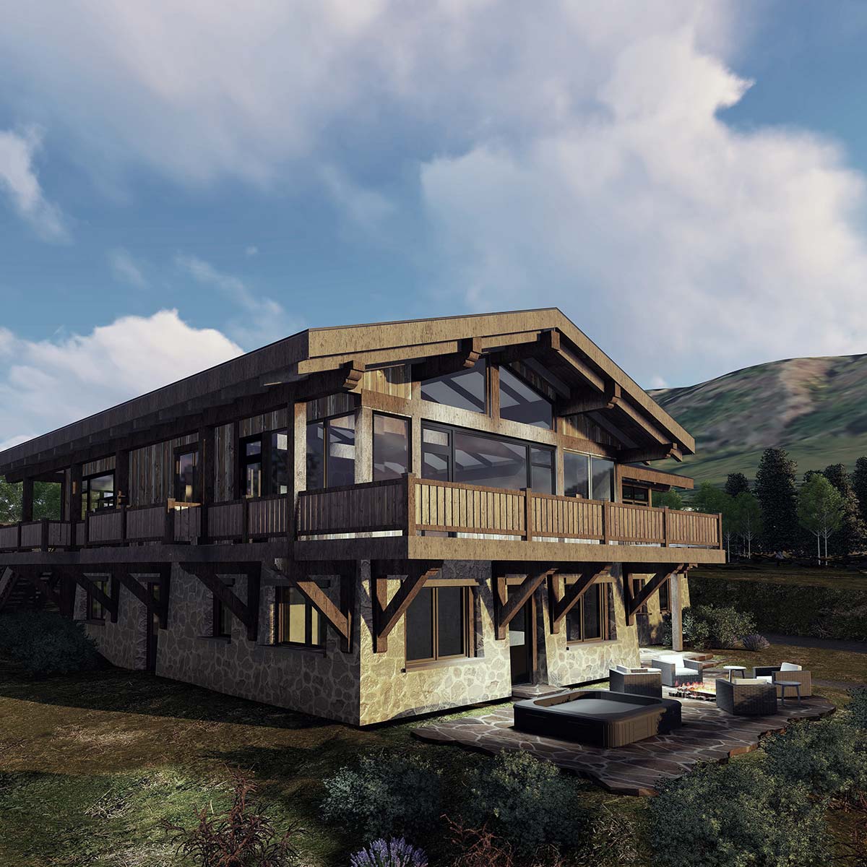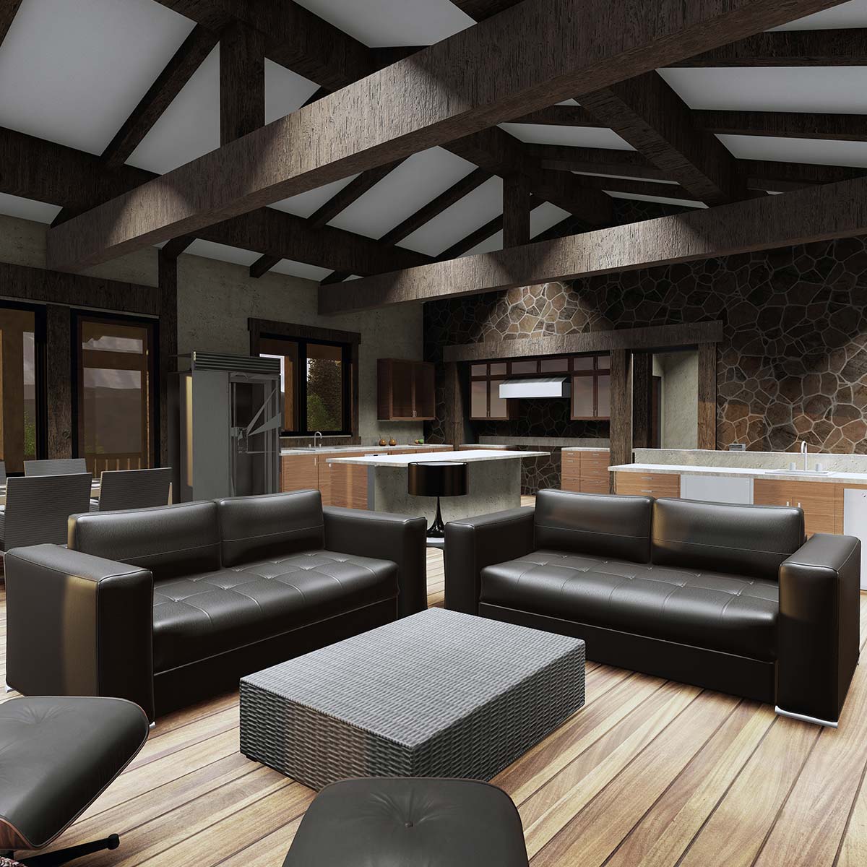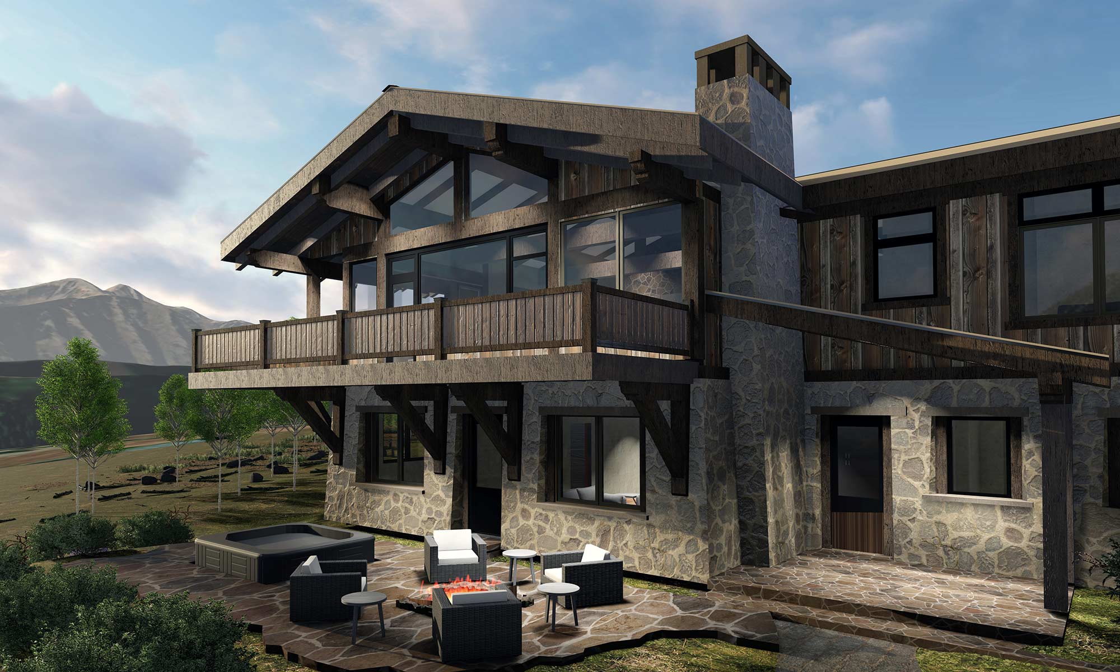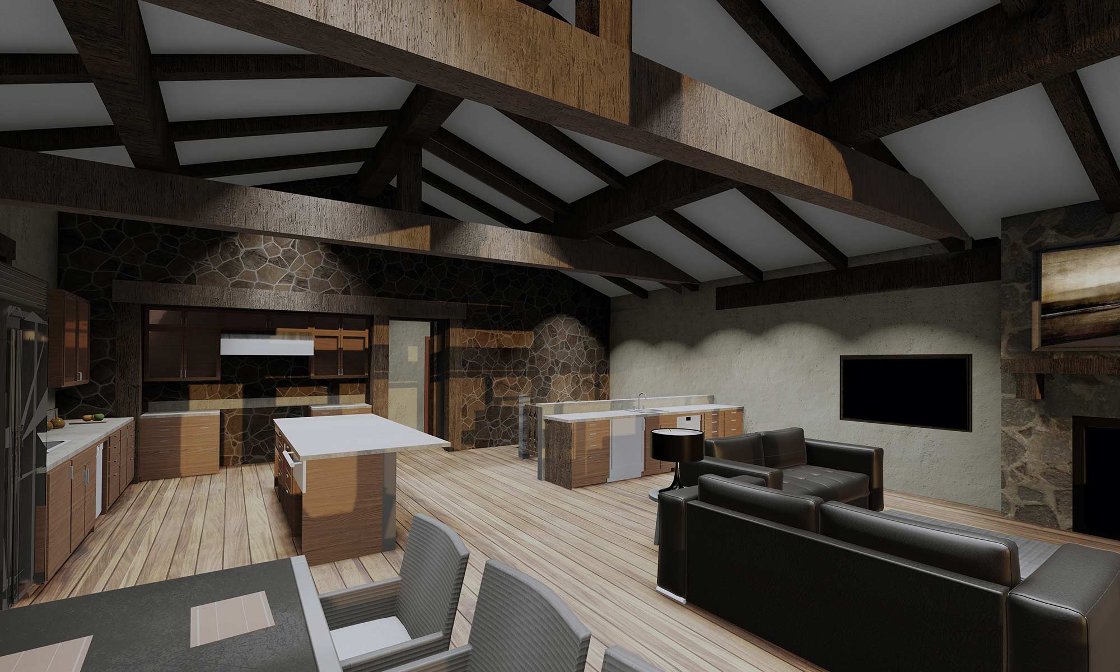Year Completed: Under construction in 2023
General Contractor: Double Top Frame and Finish
Interior Design: Interior Visions
Structural Engineer: Colorado Structural
The design for this family home is inspired by the Swiss chalets of the Alps. One wide low-pitched gable dominates the form, while a secondary perpendicular gable balances the home on the site. Deep overhangs provide generous covered porches on three sides. The large gable ends afford the opportunity for maximum glazing, big views and easy access to generous porches.
Stone is featured prominently on the exterior, as the owner specializes in designing and building with natural stone. Buttressed stone on the lower level anchors the home to its site and gives way to wood on the second level. The two-story stone chimney brings the stone to the inside of the home. A sensuous combination of natural light and stone flows into the second level great room to create the perfect setting for family and friends to gather. Traditional wood details enhance the chalet’s railings, rafter tails and beams. Reclaimed wood siding gives a timeless appearance. Above the garage, an apartment provides long-term housing for a local resident.
Looking across at Mount Crested Butte from the great room, the ancient stone face of the Butte is reflected back in this traditional mountain home.
